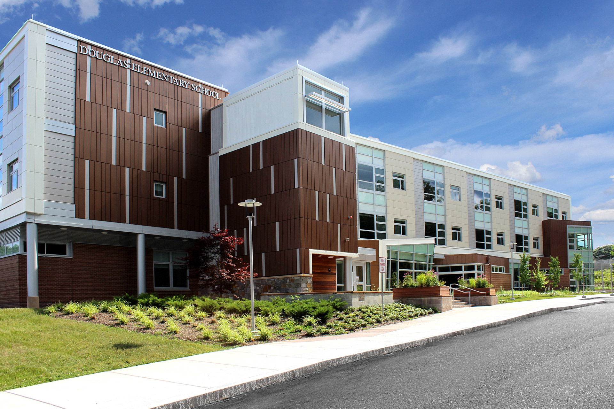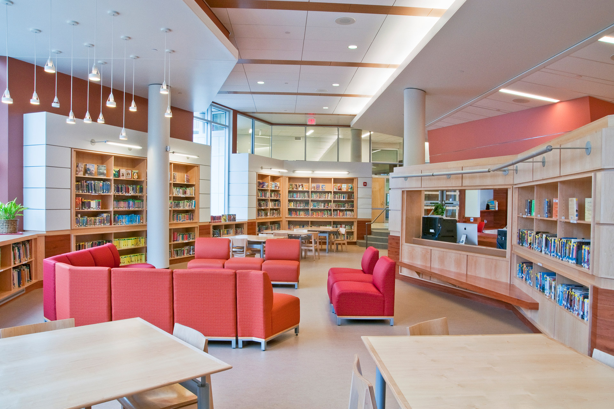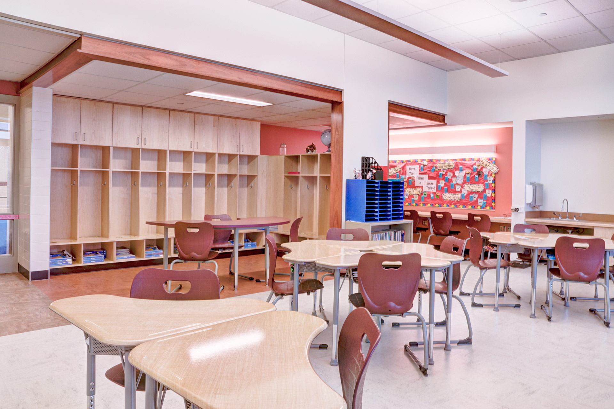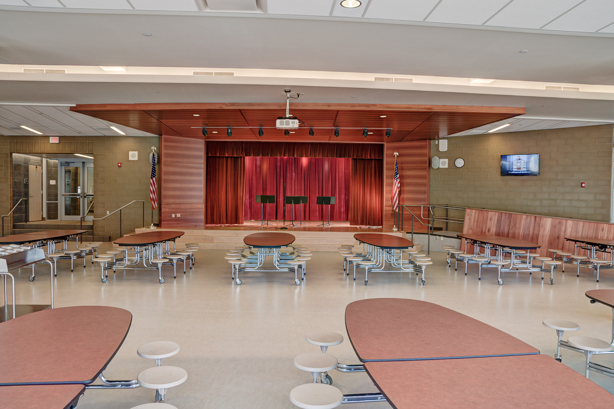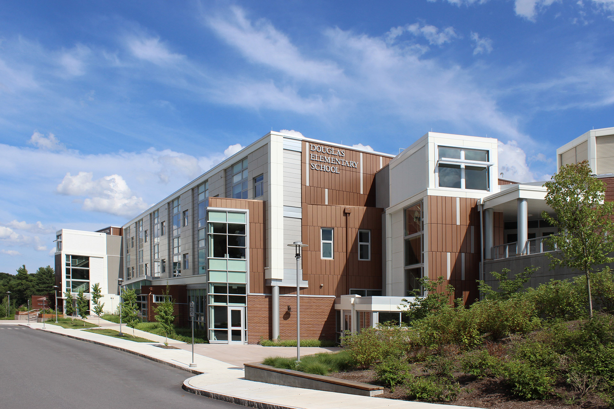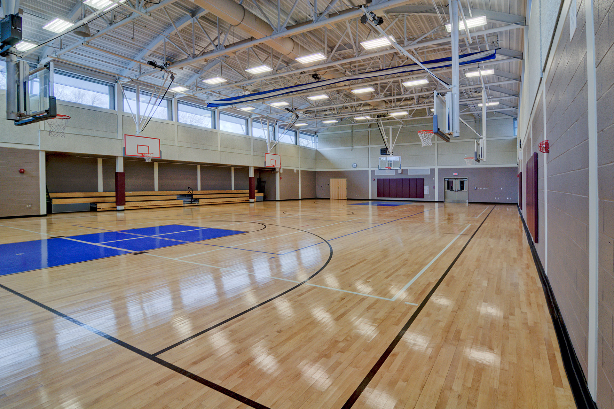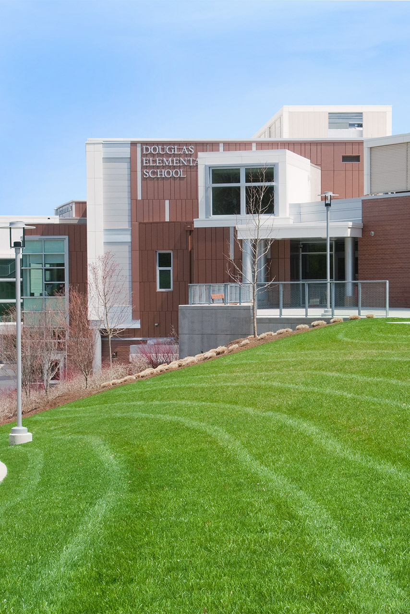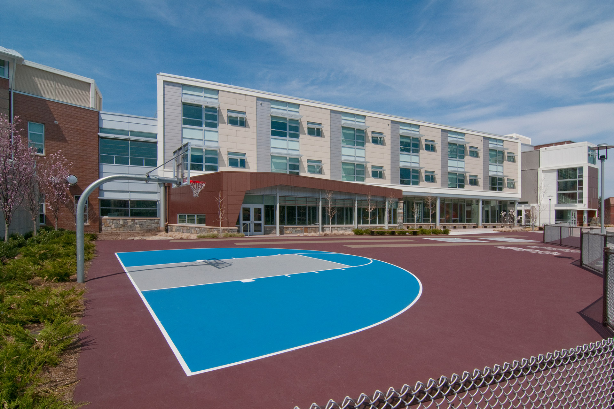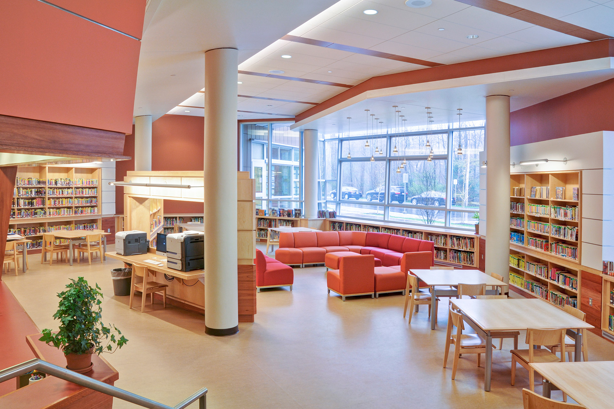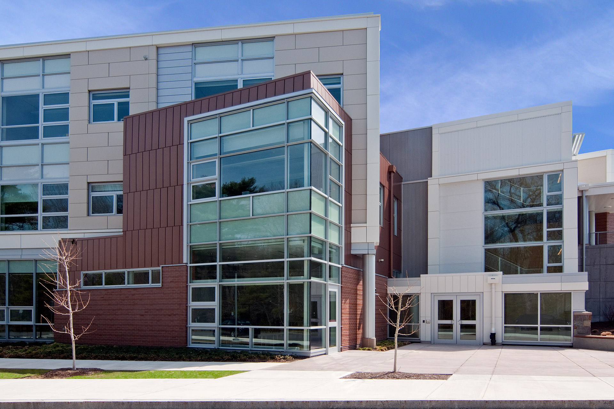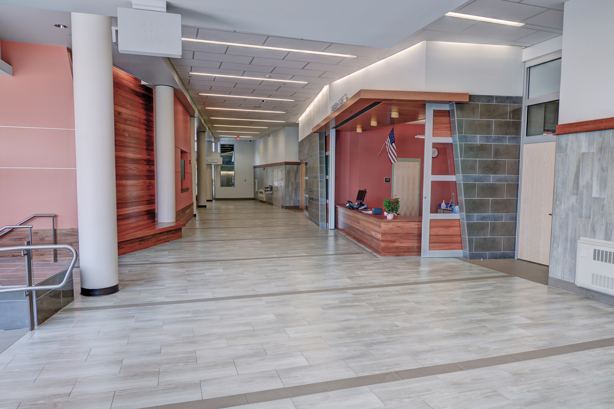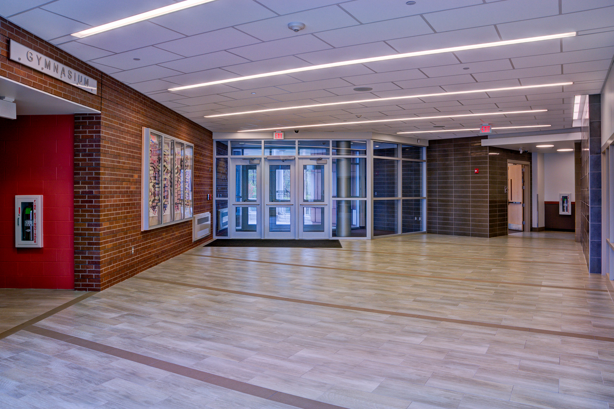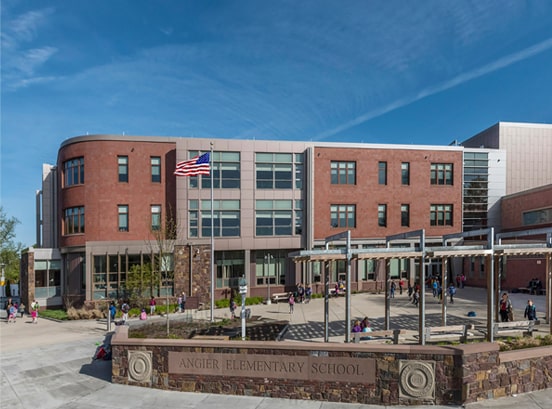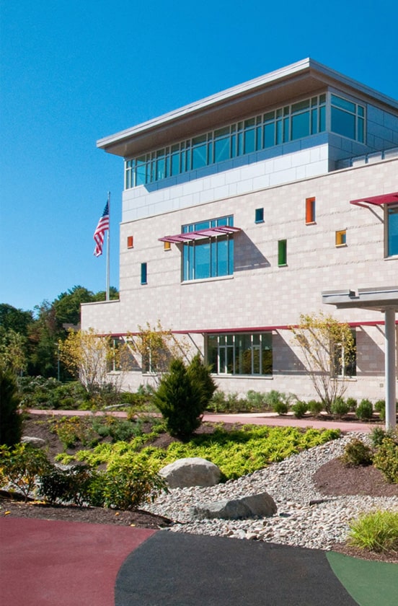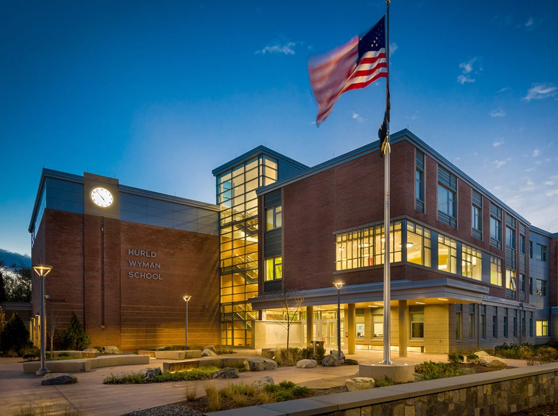Douglas Elementary School
Douglas, MA
Douglas Intermediate School was overcrowded. The best solution was to construct a new Elementary School on the site and modernize the existing school as a Middle School. This program driven solution places students in appropriate facilities with the least disruption during construction. The design goal was to reinforce a “campus” image where the buildings are in harmony with the natural site, reinforcing the rural and bucolic landscape. The new school conveys a sense of arrival and inviting character from multiple approaches.
Upper levels of the school are classrooms while the first floor contains public, interactive spaces. The serene, quiet and engaging quality of the upper floors contrasts with the active, stimulating and vibrant environment of the first floor, which is designed in a playful, whimsical manner by accentuating more vivid materials, lighting, color, form, circulation patterns and intermittent nodes. Three stair towers highlight the entries.
The building orientation provides ideal daylighting, and achieves significant energy savings in combination with daylighting controls. These features along with other sustainable features achieved LEED-S Silver certification for the school.
