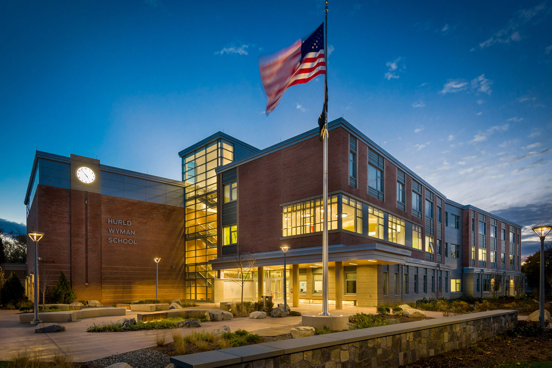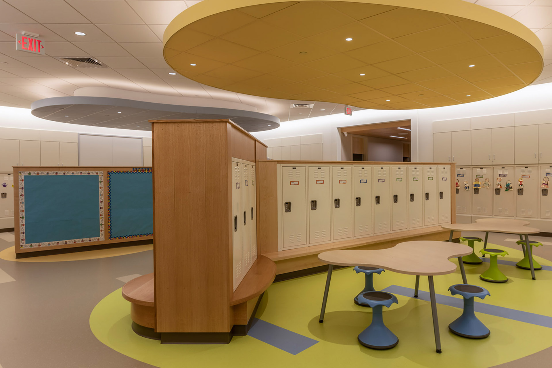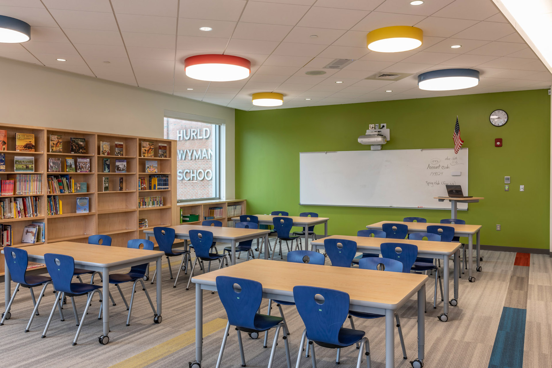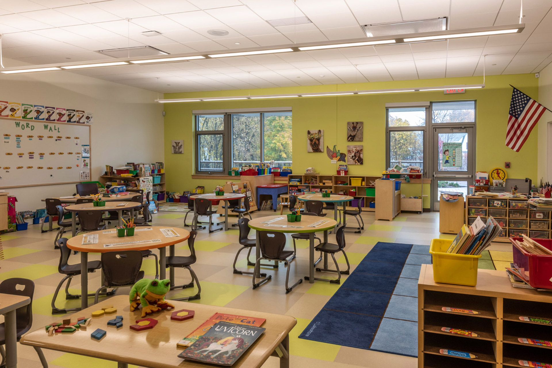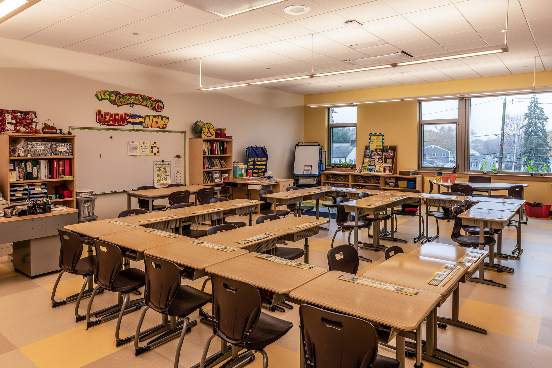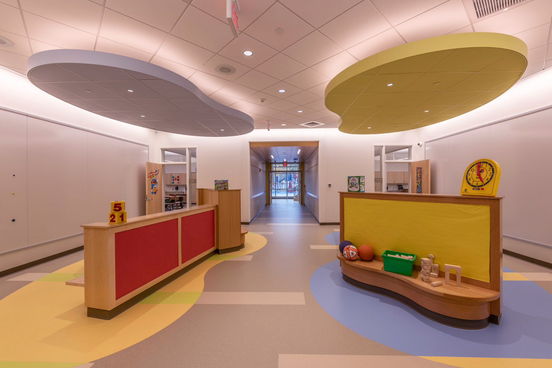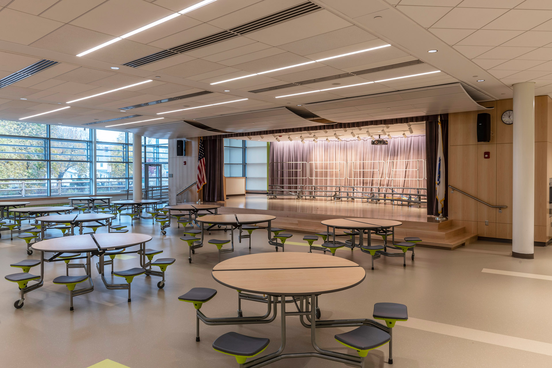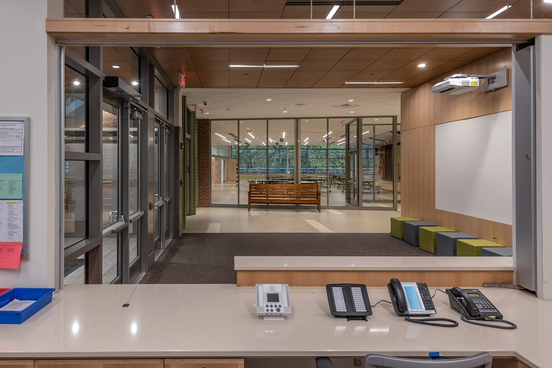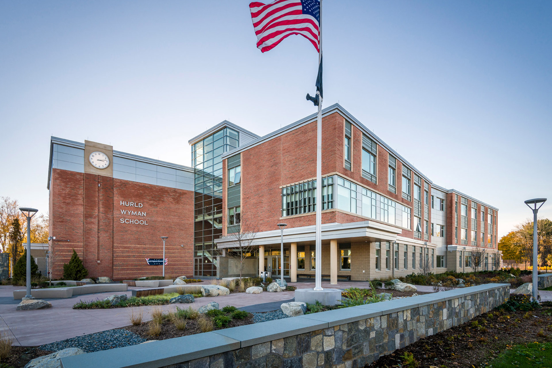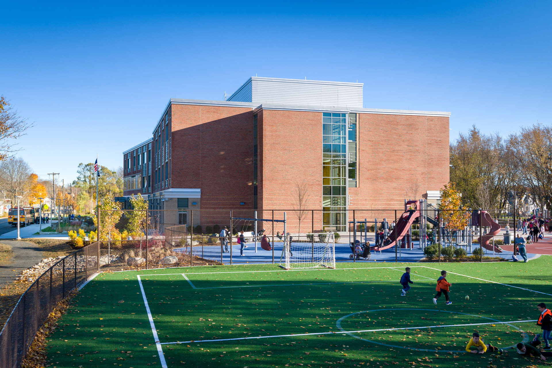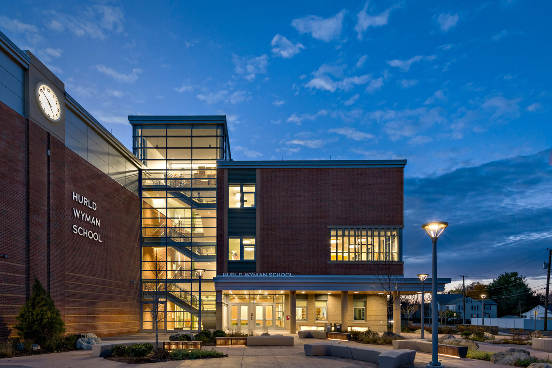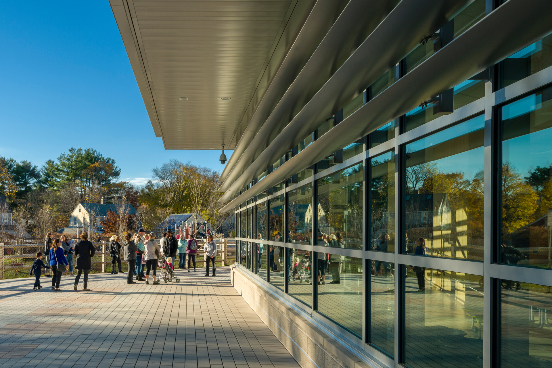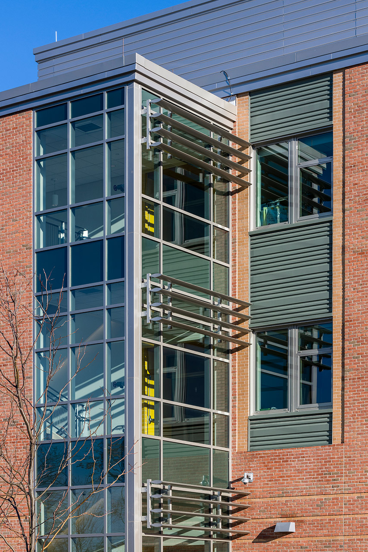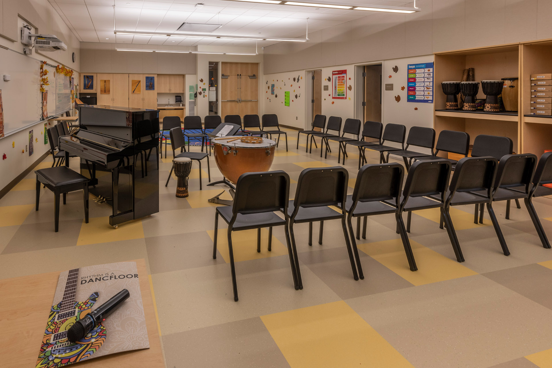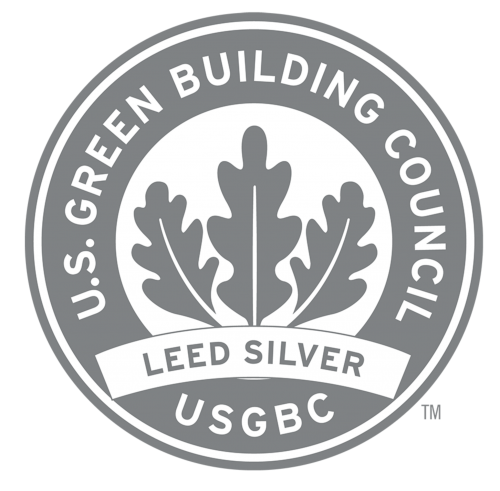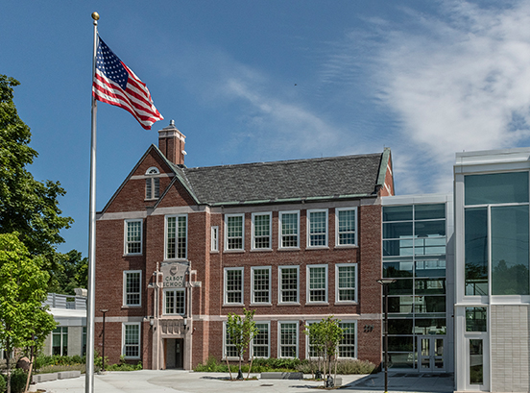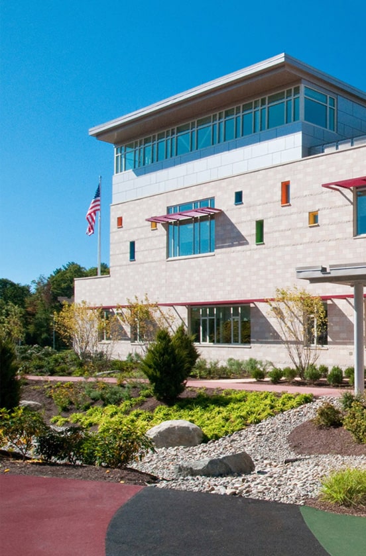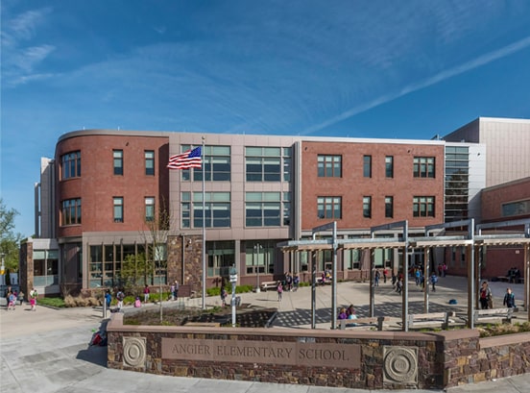Hurld Wyman Elementary School
Woburn, MA
The Hurld Wyman School resulted from consolidating two outdated smaller schools into one new elementary school as part of the city’s educational masterplan. The project team collaborated with multiple agencies and committees to evaluate four possible locations for the new school, developing a full range of site alternatives, evaluation criteria, and design options for new construction on each of these sites from which the city made its final selection.
The new school building was constructed on a site that also contains a newly renovated farm stand. Its compact design helps to maintain the feel of a neighborhood school. The building has three-stories with academic areas clearly separated from the common spaces. The academic spaces feature project areas outside clusters of classrooms for student cubbies as well as additional small group instruction spaces. The administration area is optimally located at the point of entry, facing the front of the site, and central to school activities. The layout is compact and efficient, yet gracious, with beneficial views and solar orientation.
“DiNisco really paid attention to what people were saying…their inspired design reflects their thoughtful process.”
Mark Donovan, Former Woburn Superintendent of Schools
