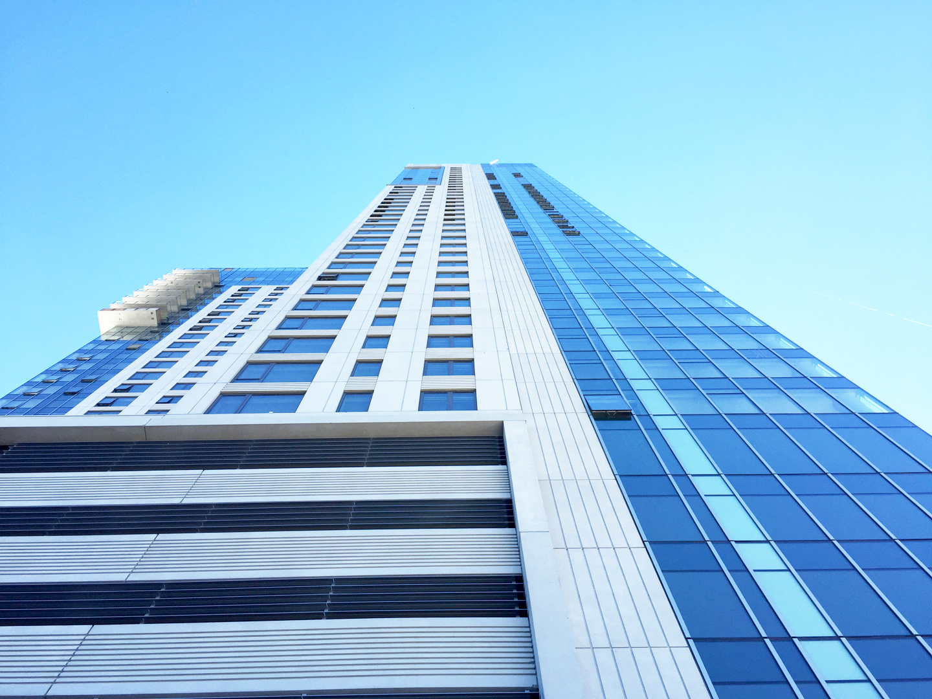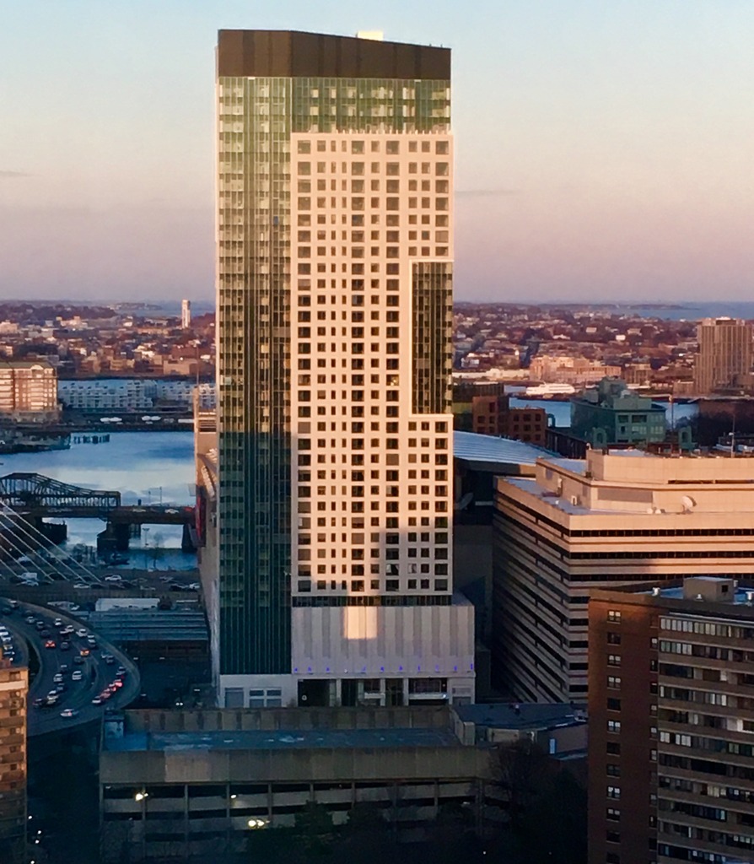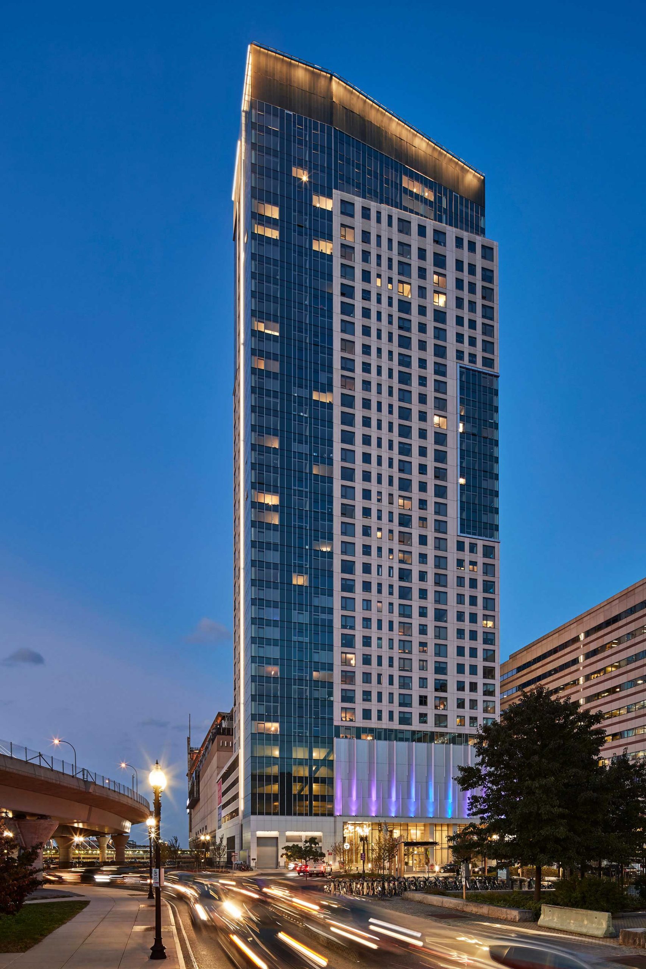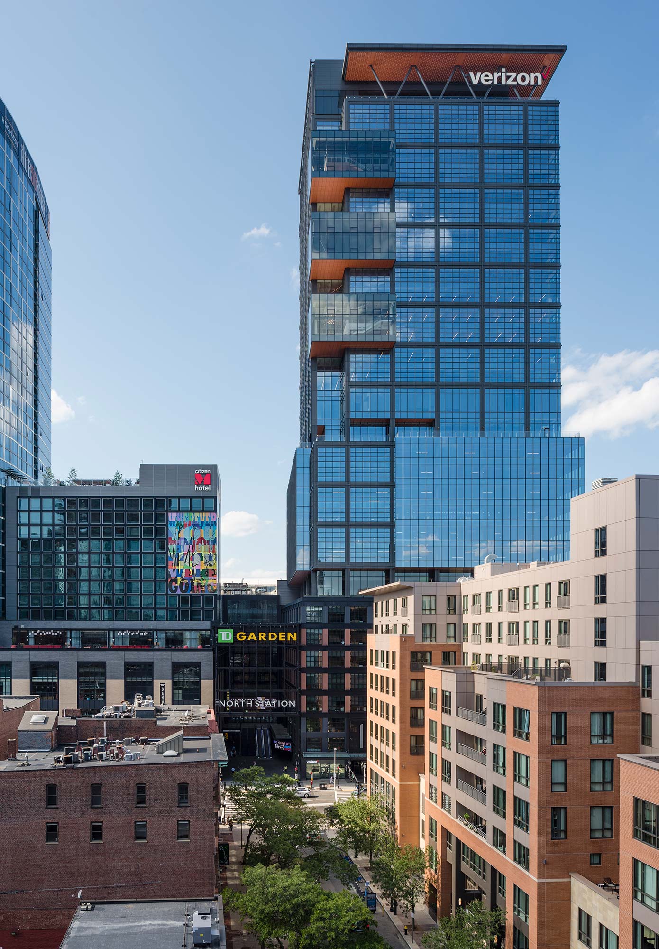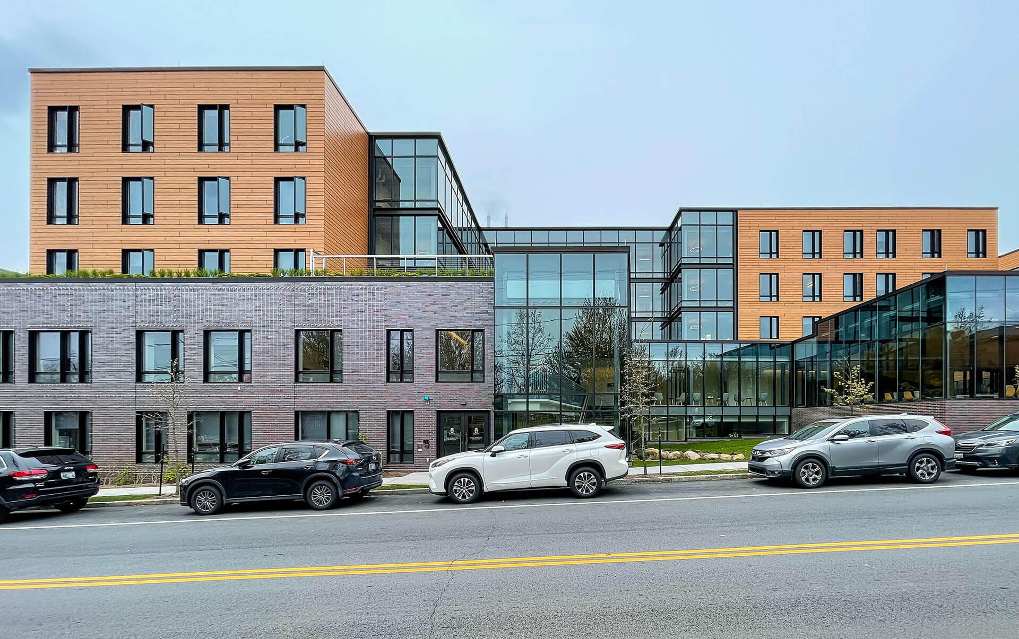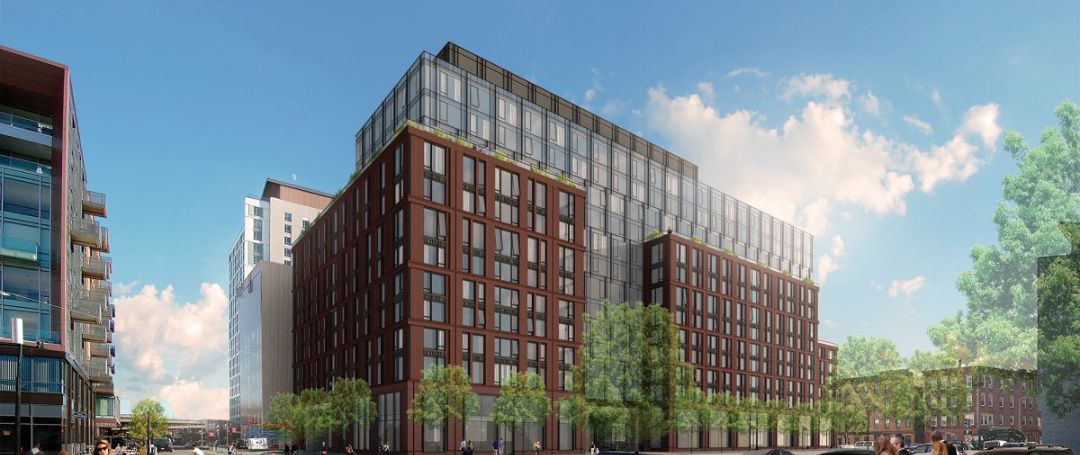Avalon North Station
Located in Boston’s West End neighborhood adjacent to TD Garden and North Station, Avalon North Station includes 32 levels of residences, 4 levels of parking and 2 lower levels which function as dedicated public and retail spaces. The structure is a 38-story residential building situated atop an existing 5-level underground garage whose original foundation was designed to support a future tower. Vertical and horizontal trusses, battered columns and reinforcement in the lower slabs were utilized to align the primary columns of the tower with the existing garage landing points, all while remaining within the capacity of the existing caisson foundations. In an effort to maximize the comfort of the tower’s residents, toggle dampers were strategically located throughout the vertical braced frame system.

