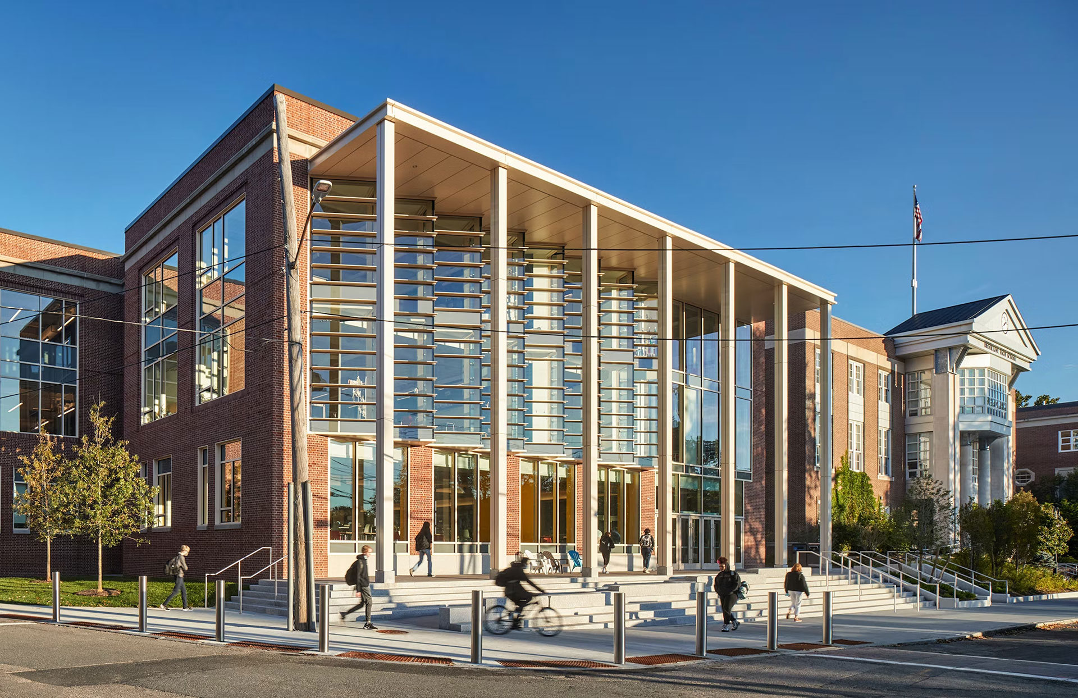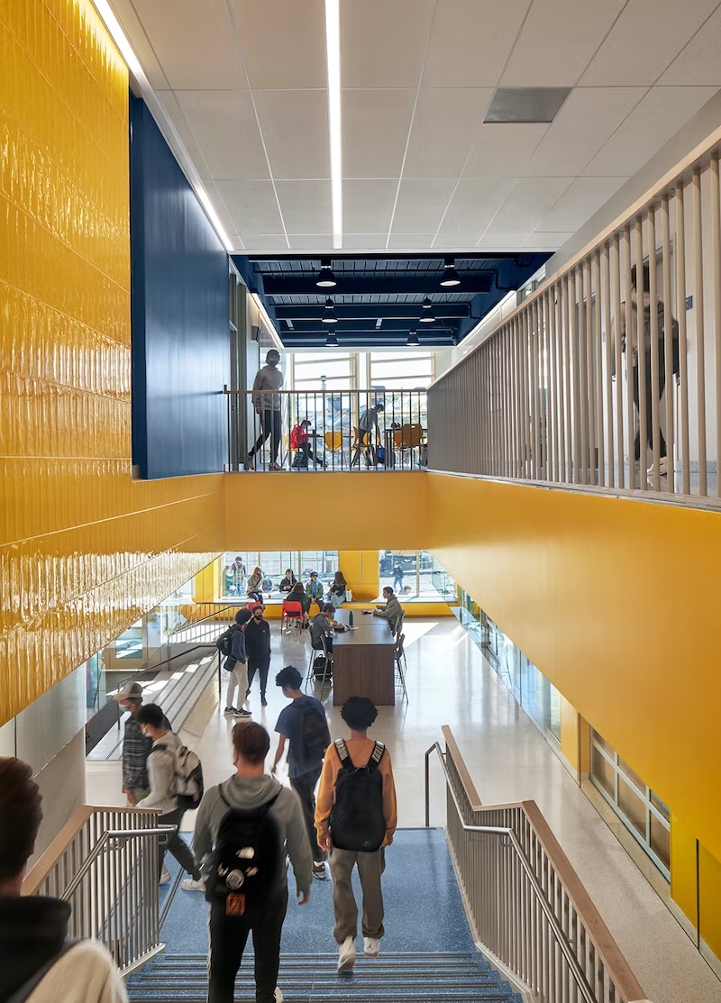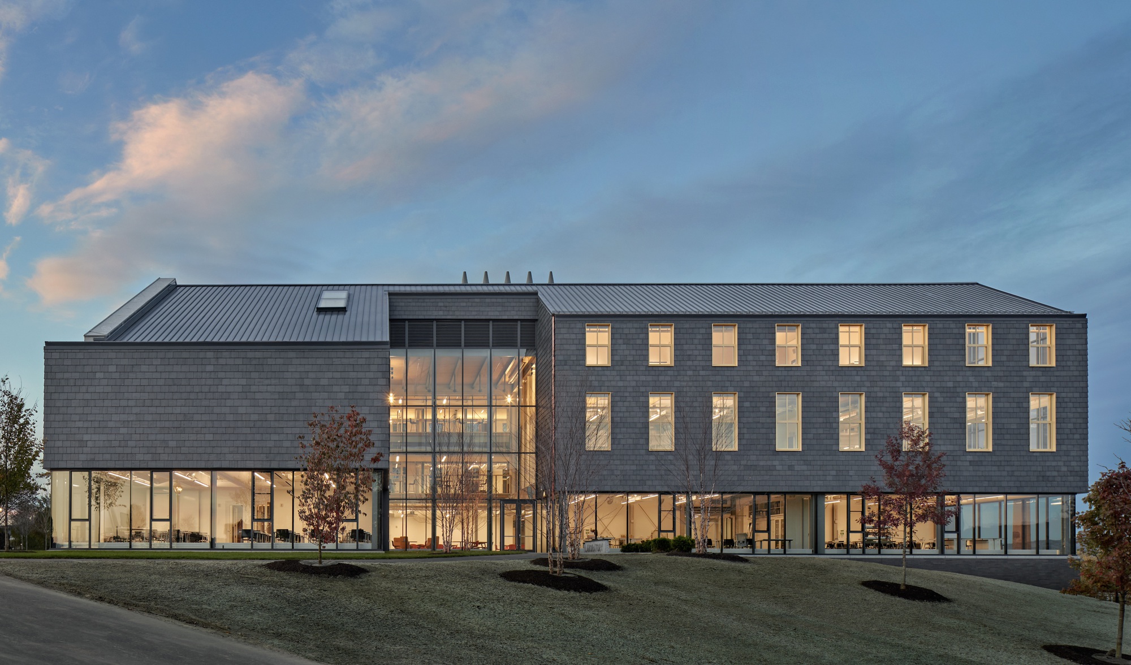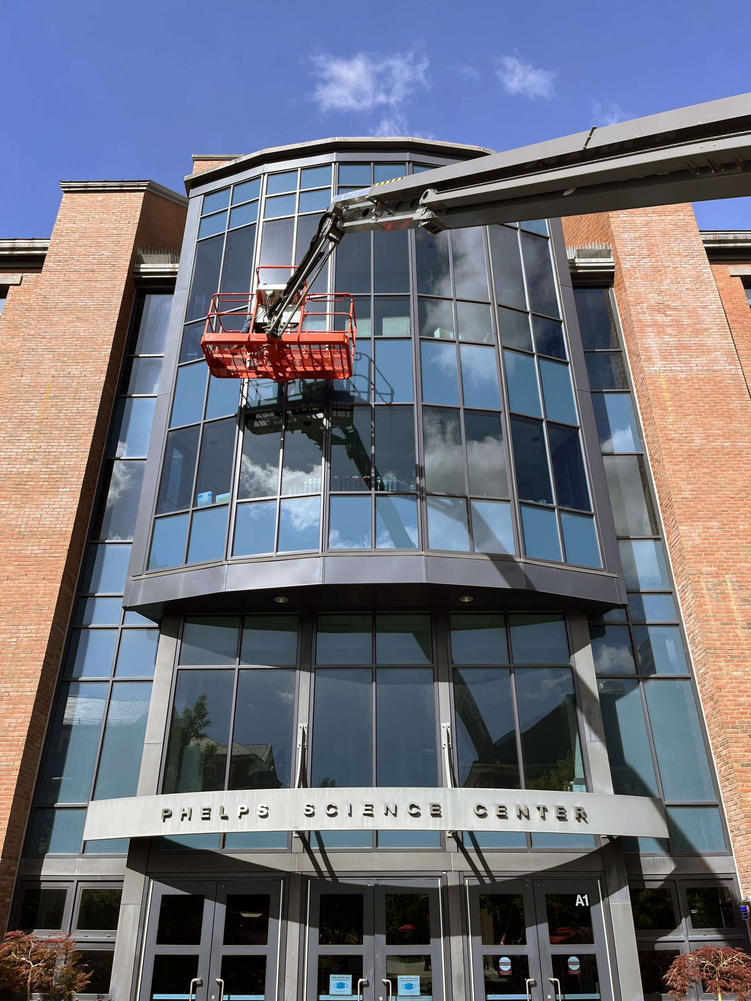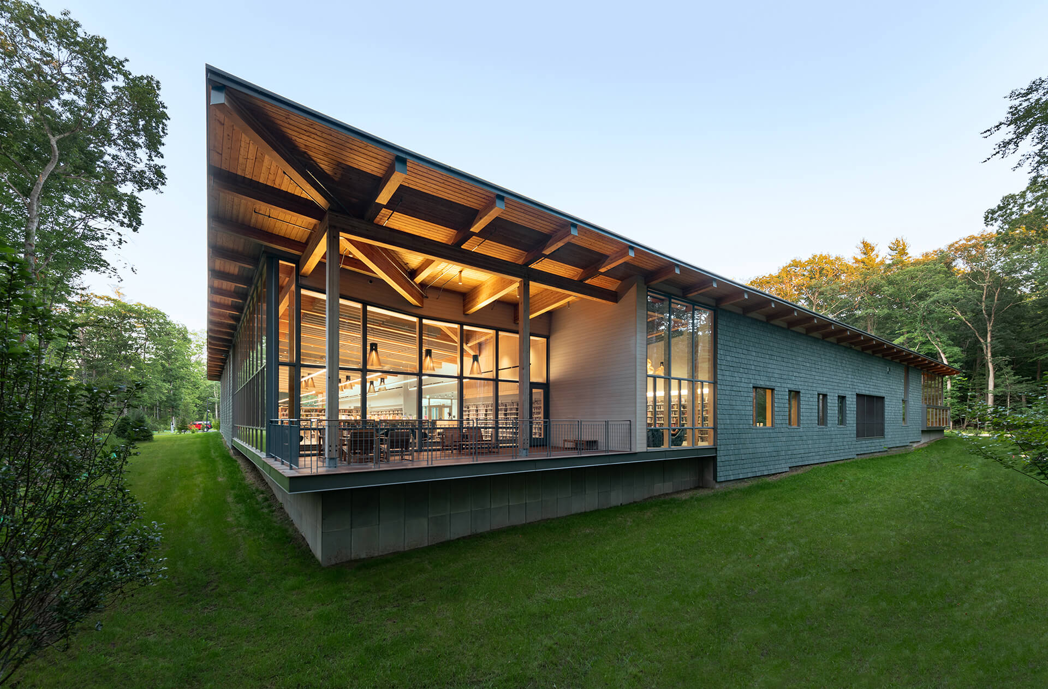Brookline High School Expansion
The expansion project at Brookline High School consisted of the construction and renovation of multiple buildings across the school campus. In phase one of the project, a new STEM Wing was added to the historic main building including new biology and chemistry classrooms, a maker space, culinary arts facilities, and administrative spaces. In addition to the structural design of the new building, LeMessurier worked with the construction team to engineer a site-enabling solution that allowed for demolition of the existing Roberts Wing while maintaining in-service utilities contained within the existing basement and tunnel structures.
The second phase of the project, a new academic building at 22 Tappan Street was constructed occupying the space bounded by Tappan Street, Cypress Street, and Brington Road. This building spans over the MBTA’s Green Line tracks so that its entrance can face the heart of the school campus at Cypress Field. Isolation pads were integrated into the structure so that train vibrations would neither be felt nor heard by students. Building technologies developed for accelerated bridge construction, such as voided slabs and “NEXT” beams, were used to minimize disruption to train service. The five-story, 120,000-square-foot building serves 700 students with general classrooms, physics labs, special education suites, a library, a cafeteria, and a white box theatre.

