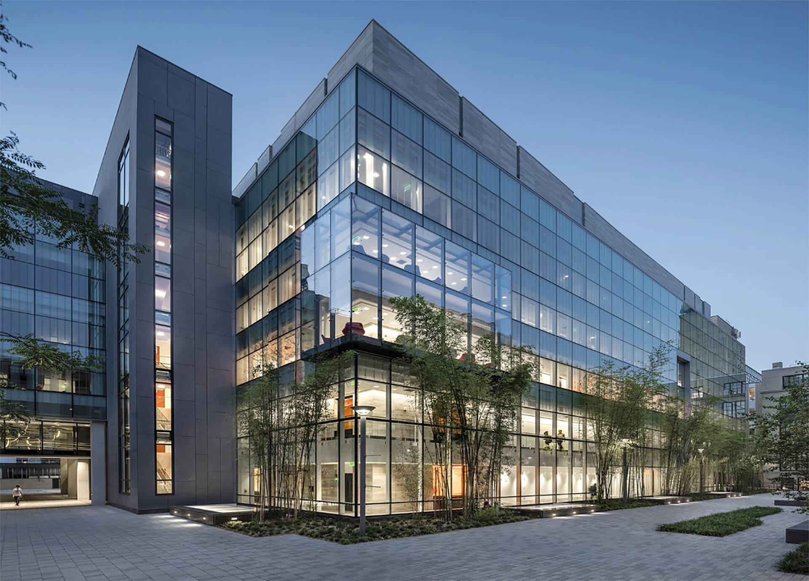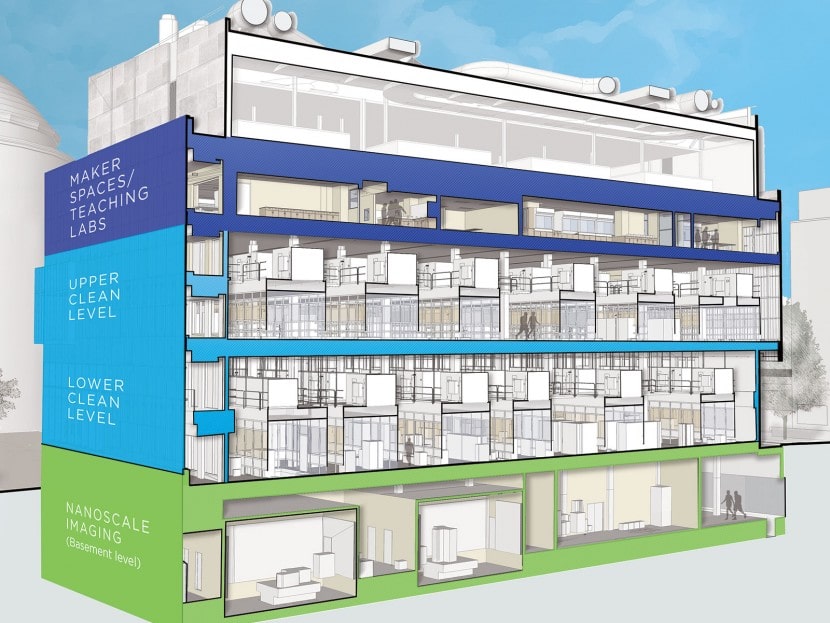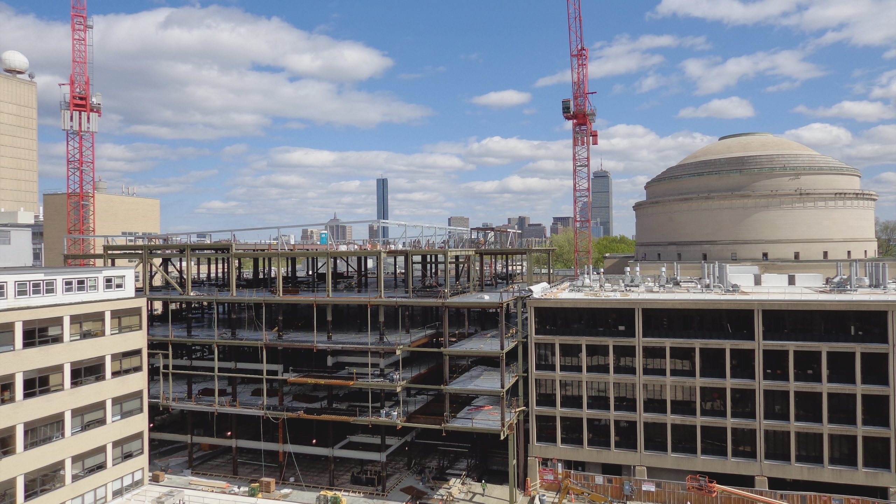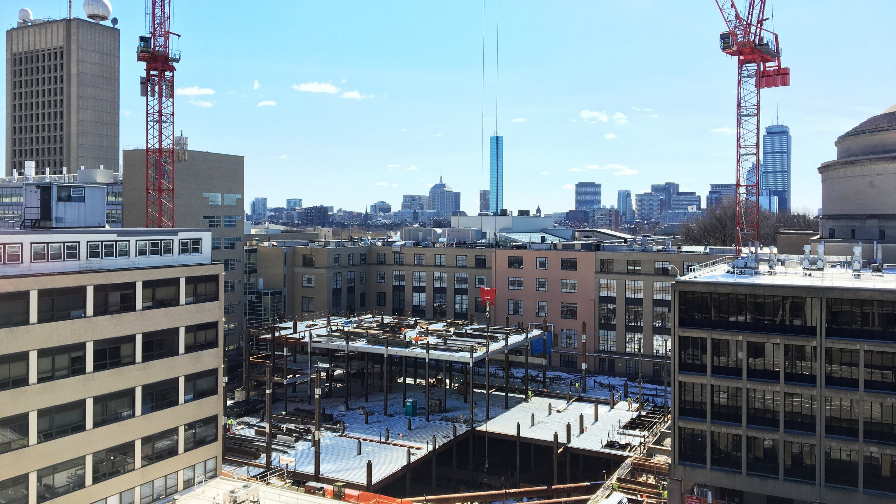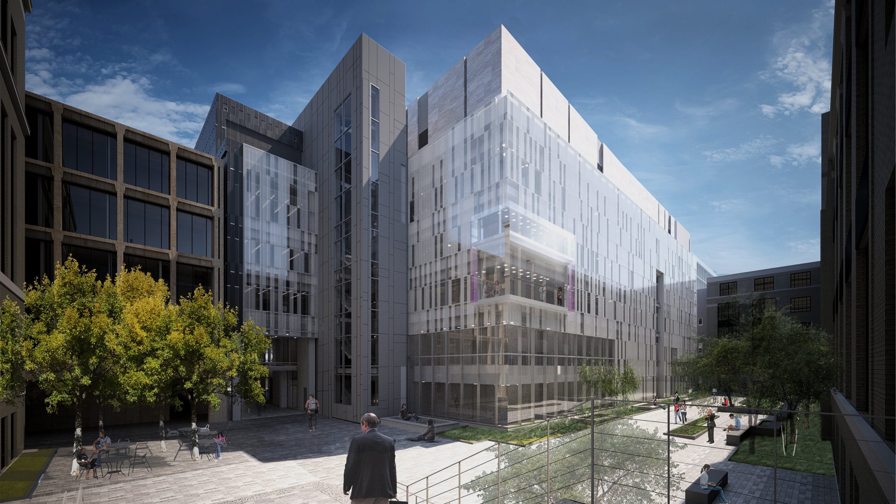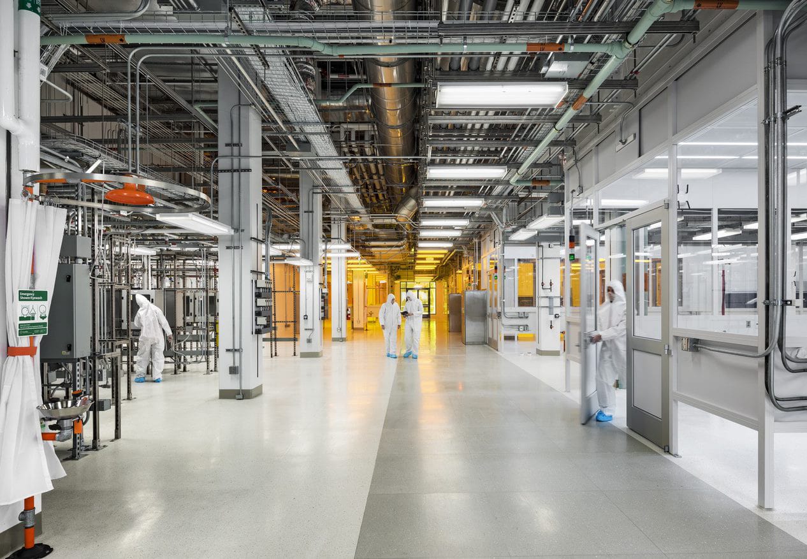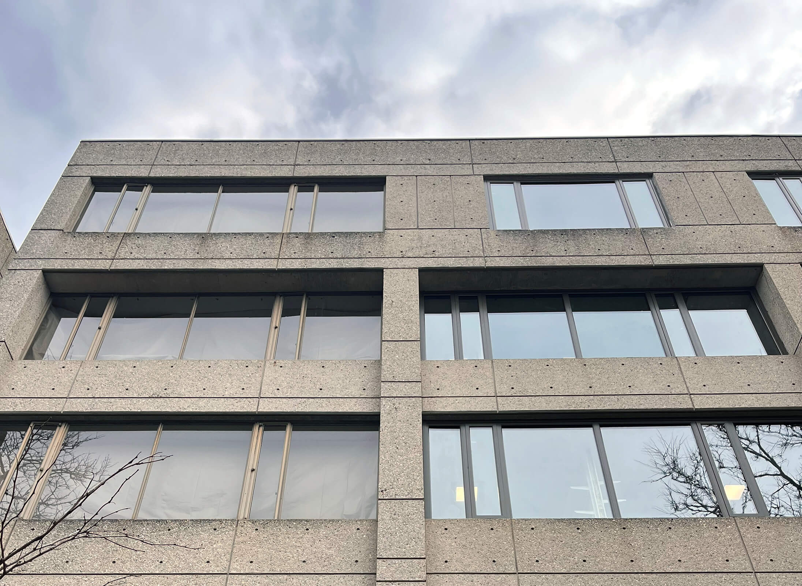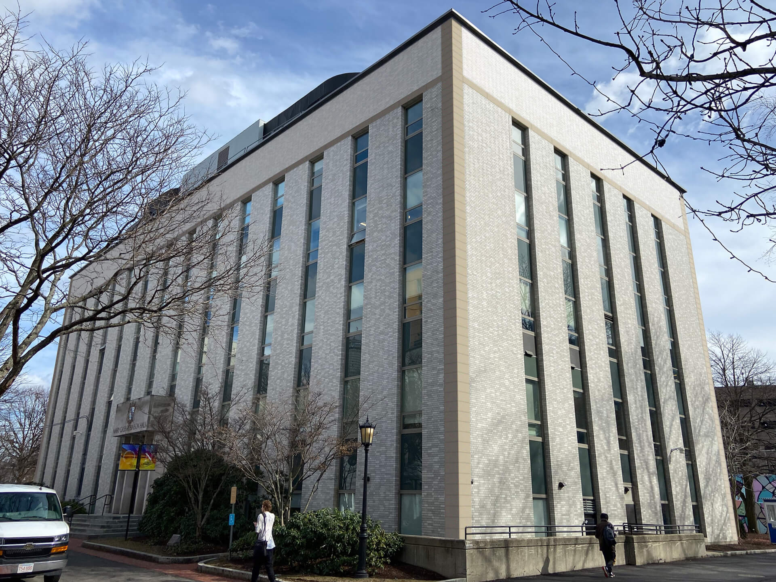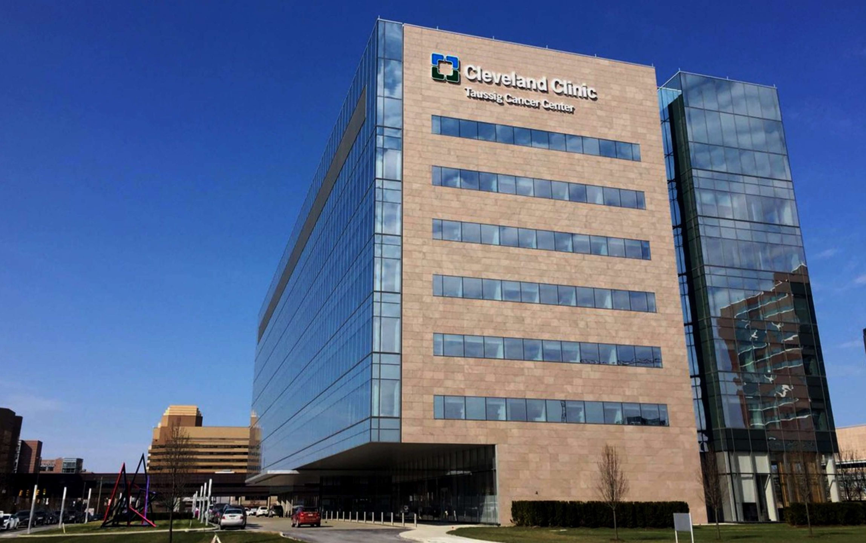Lisa T. Su Building
Combining the most advanced fabrication tools and processes into a 210,000 square foot laboratory research facility, Lisa T. Su Building houses clean rooms for microscale and nanoscale research as well as high-bay imaging laboratories for vibration-sensitive imaging equipment. Centered in the heart of MIT’s School of Engineering, the new building fosters an interdisciplinary learning experience with connections to the adjacent existing buildings, as well as a glass-enclosed corridor that wraps the central laboratory and cleanroom facilities in the core of the building. Stringent vibration criteria, ranging from VC-E to VC-G, for the most critically sensitive equipment led to strategic spaces with concrete inertia blocks reinforced with glass fiber reinforced polymer rebar to provide the maximum isolation from electromagnetic radiation and vibration. The innovative steel-framed cleanroom superstructure was a significant cost savings in lieu of a waffle slab design typical of cleanroom facilities.

