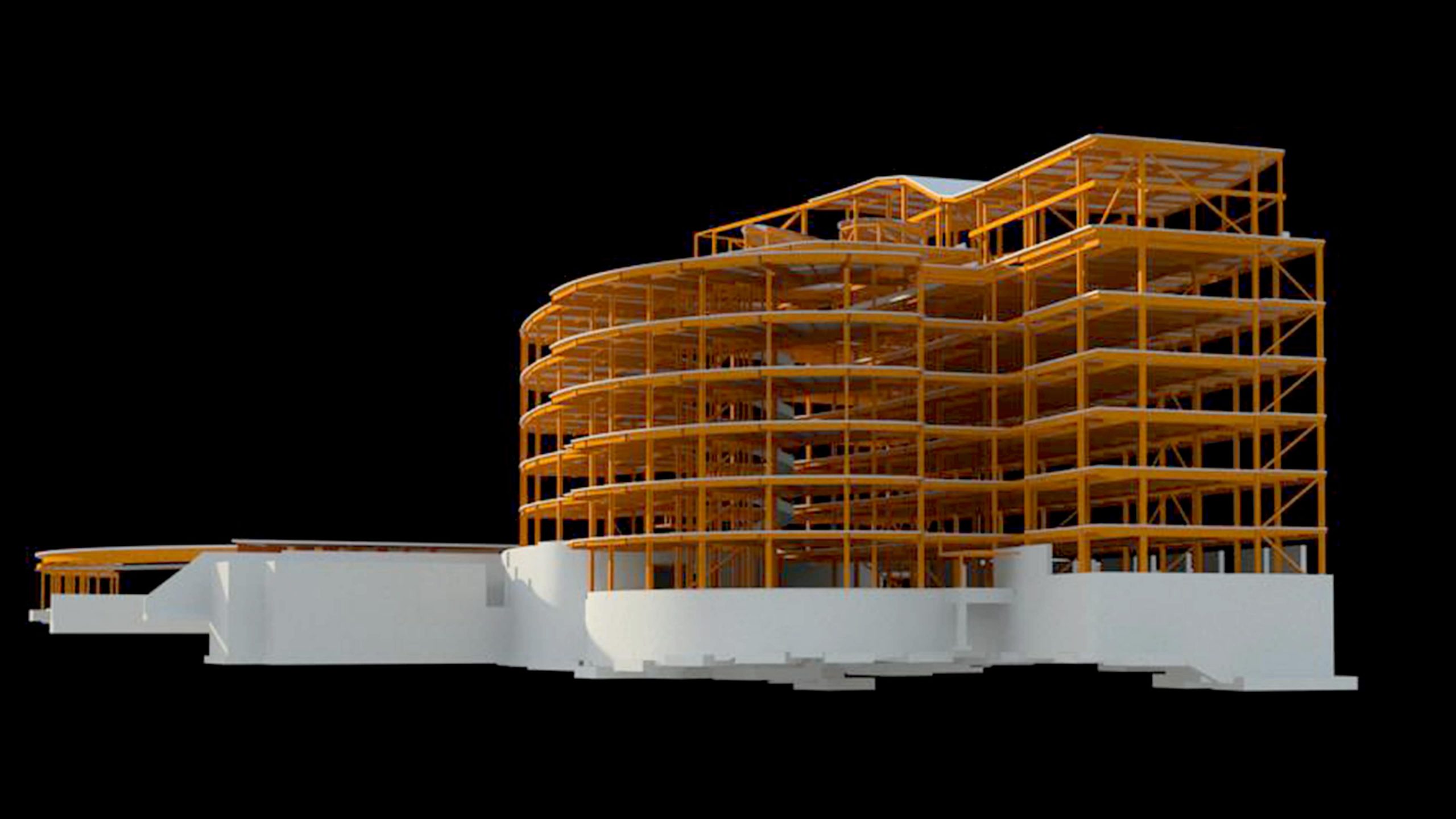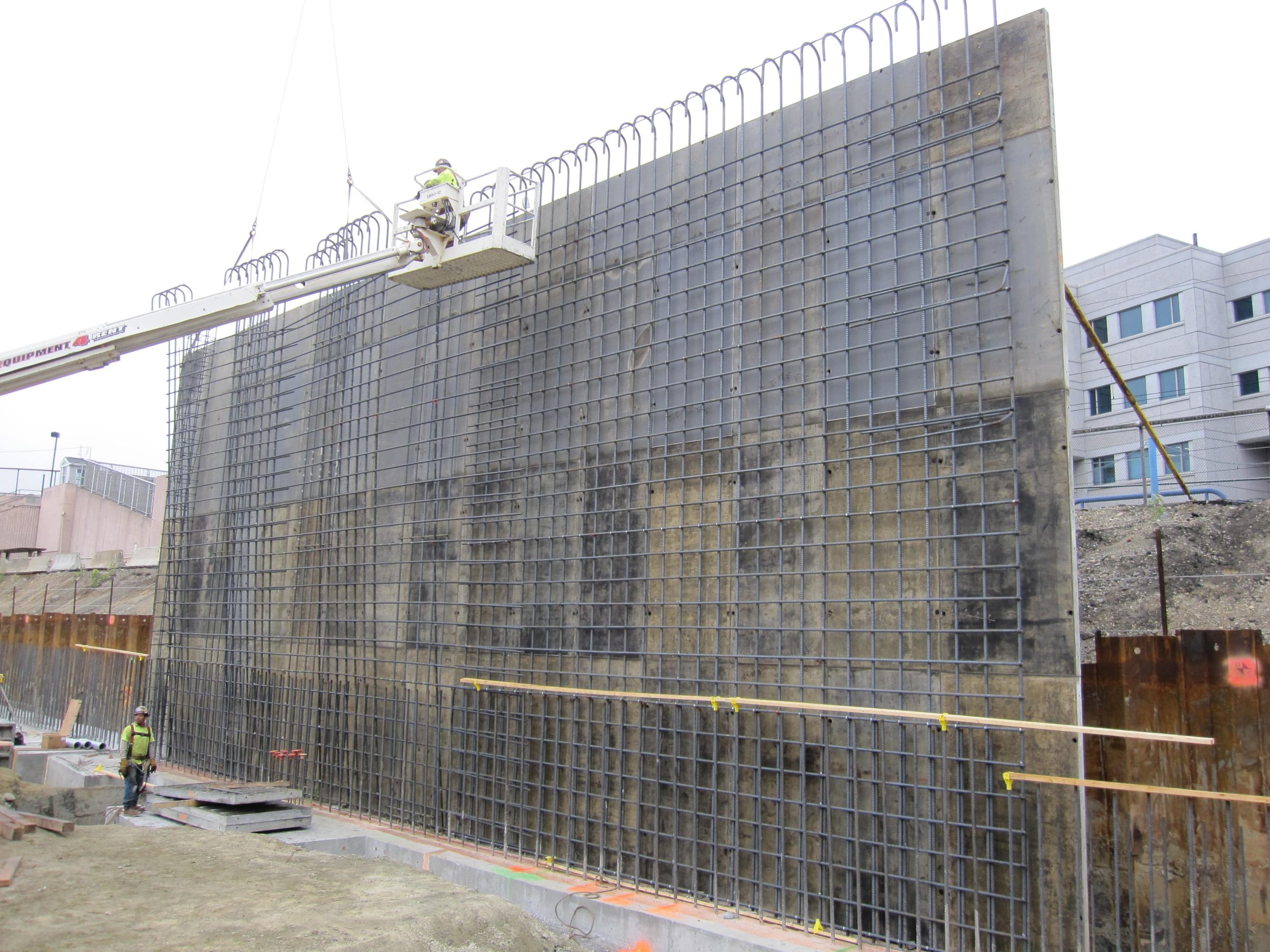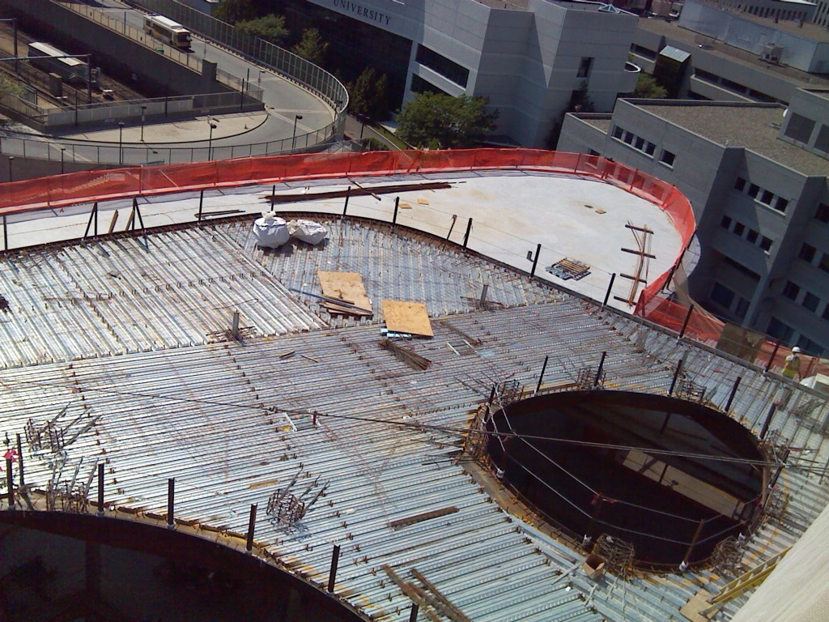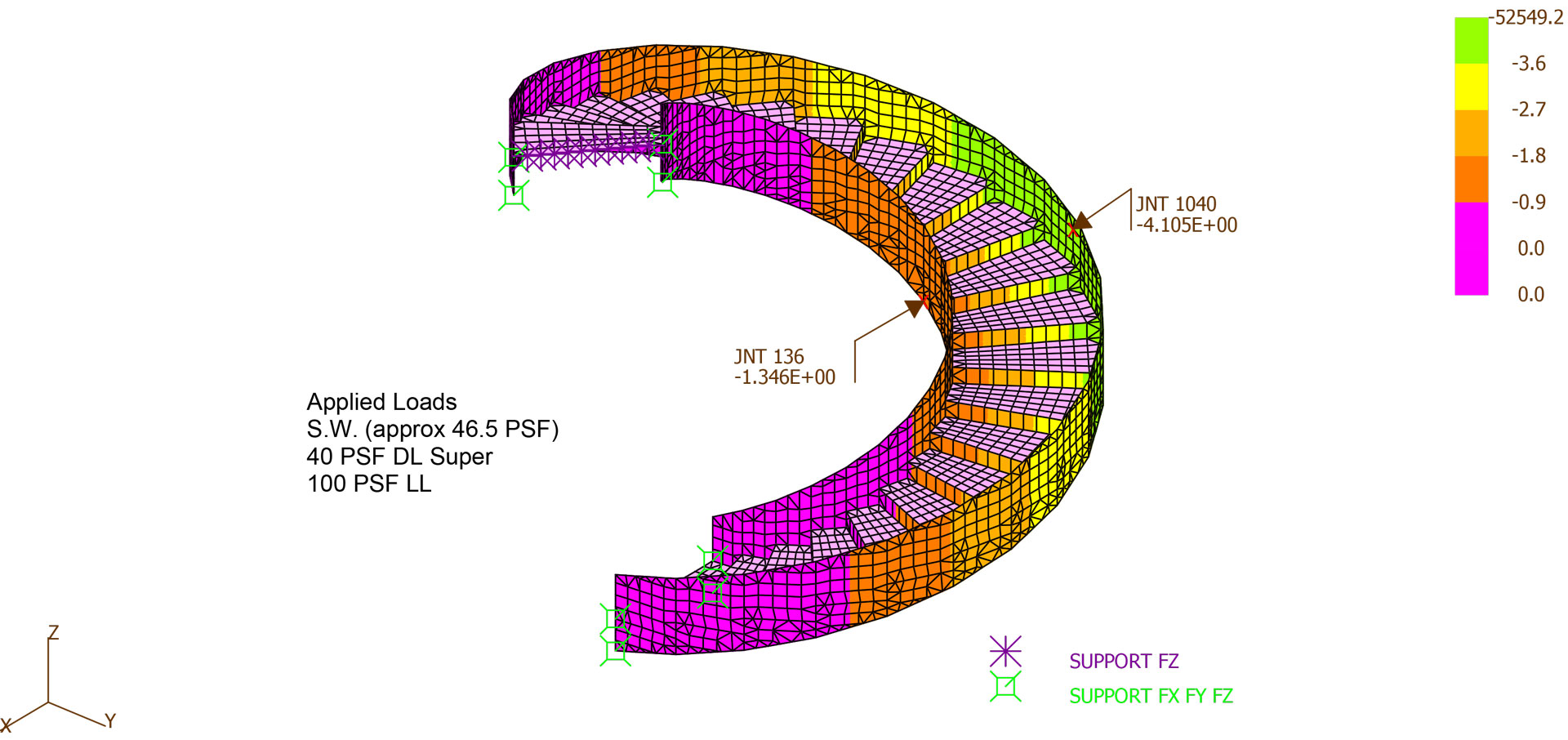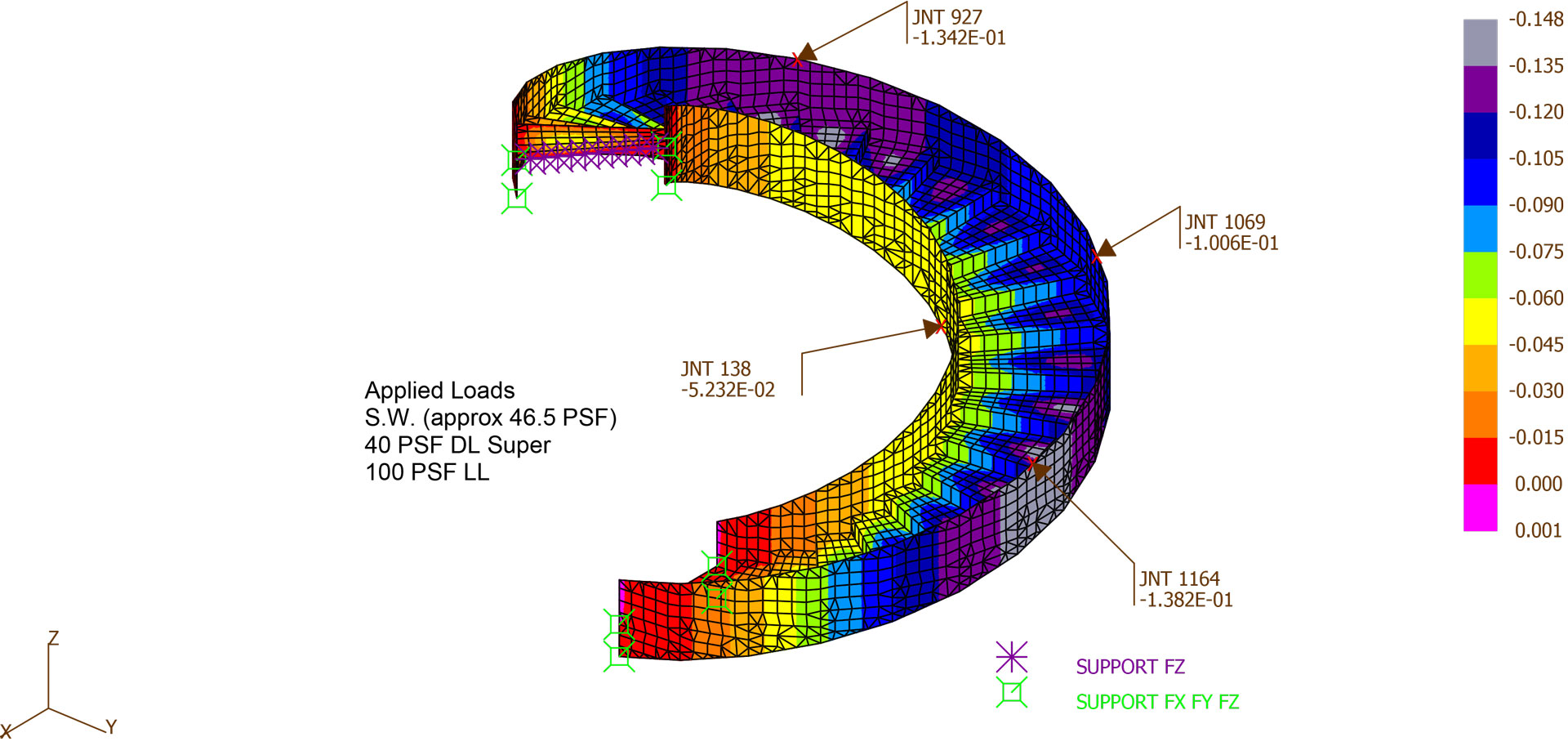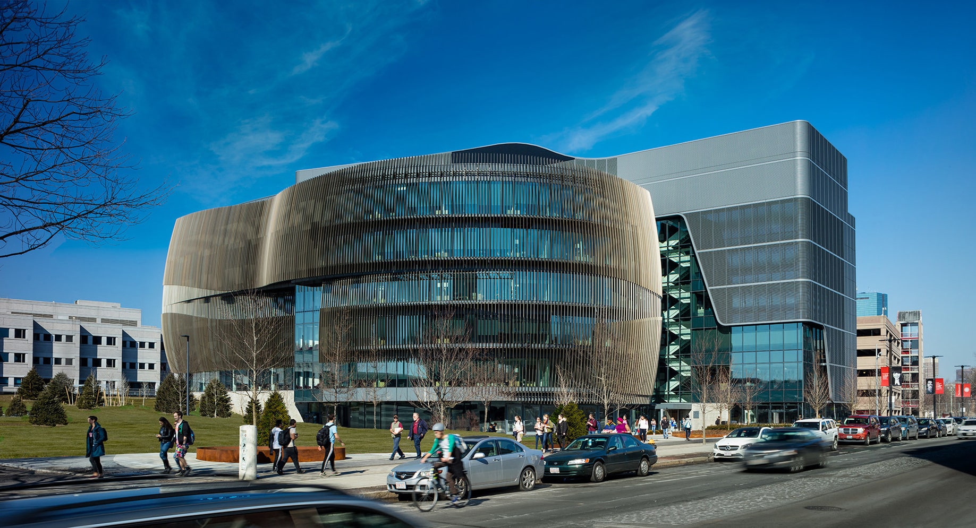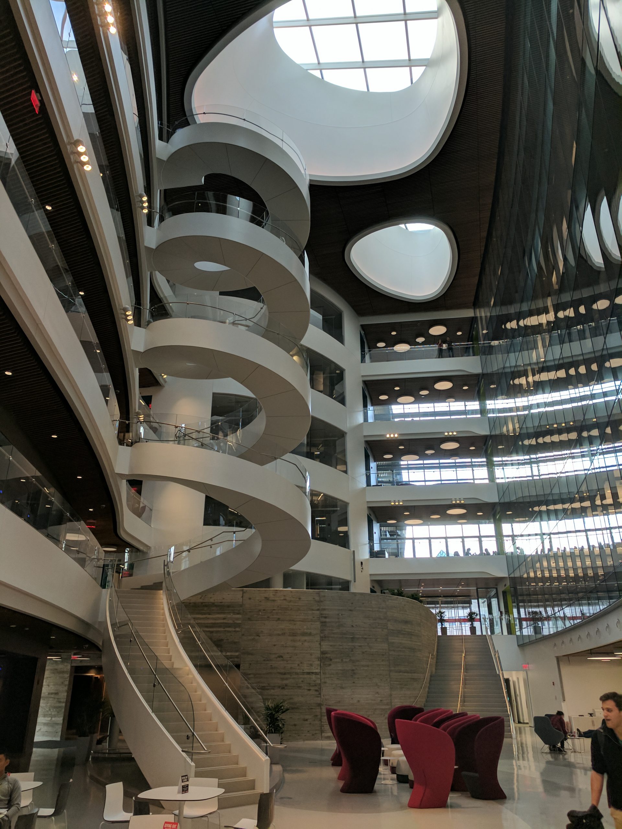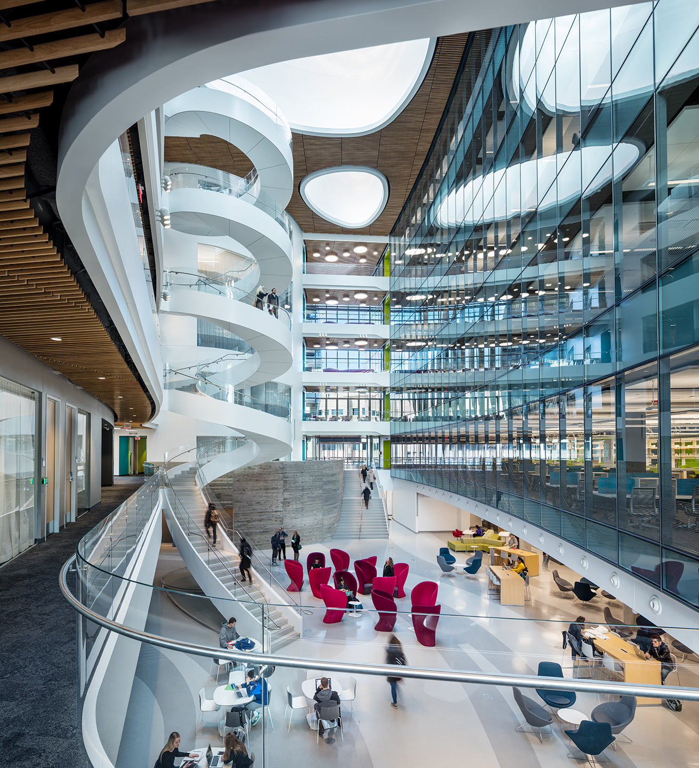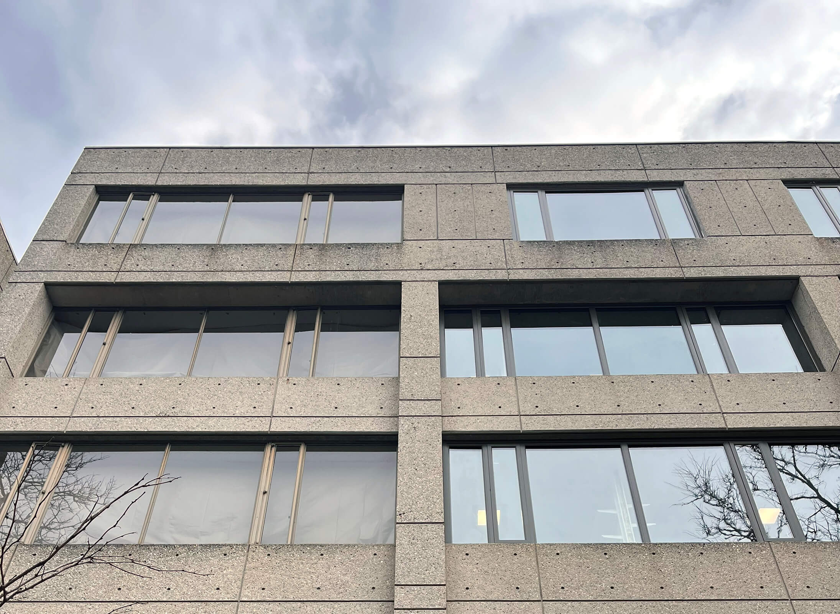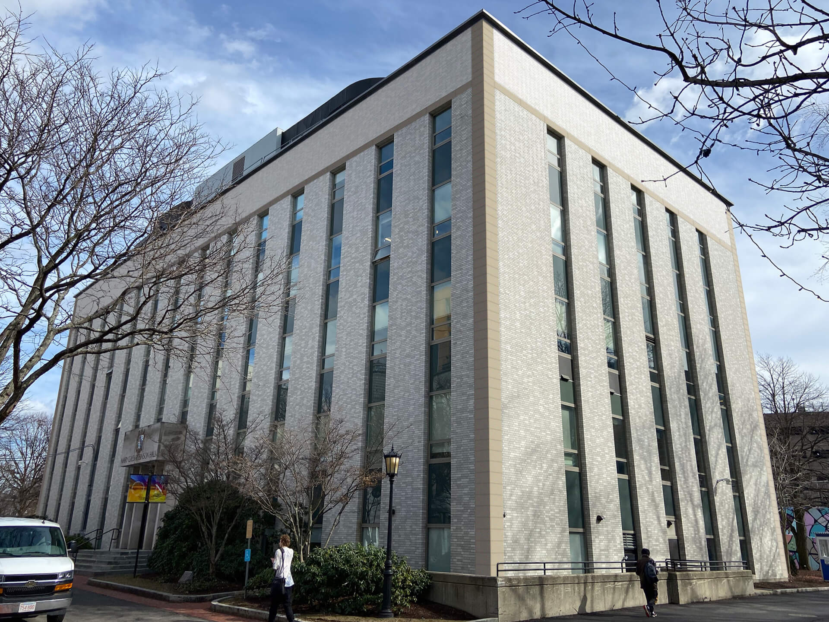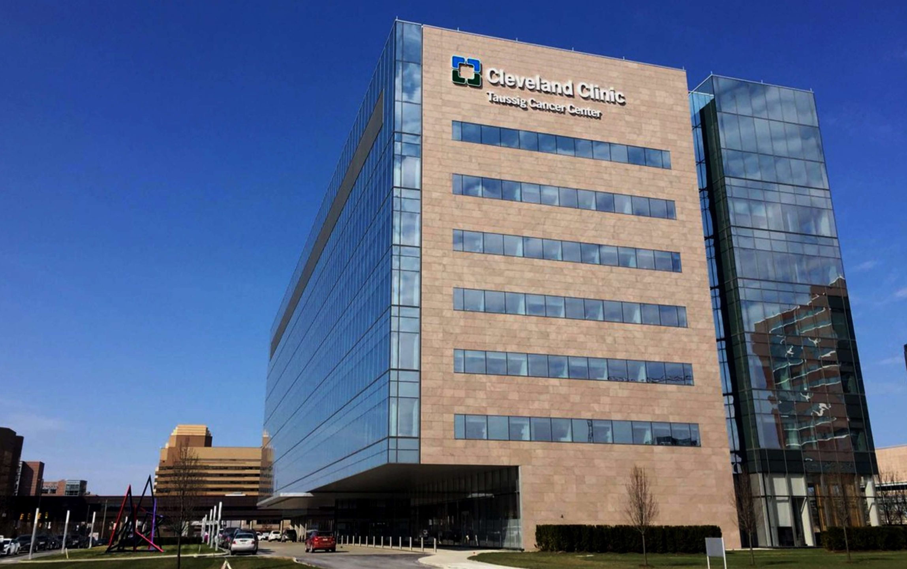Interdisciplinary Science and Engineering Complex
Complex geometric forms, cantilevered floor plates, and a column free six-story atrium make this new 234,000 square foot facility at Northeastern University a premier venue for academic research in engineering, health sciences, basic science, and computer science. Intense collaboration between structure and architecture pay off in the elegance of the curved façade comprised of vertical aluminum fin sunshades and glass curtainwall with a maintenance catwalk in between, which are cantilevered from the structural slab. The distinctive skylights and striking spiral stair design make for a spectacular experience inside the atrium. This bold expression of architecture establishes a new, stronger presence for Northeastern University along Columbus Avenue and a connection between the neighborhoods to the south and the campus to the north.



