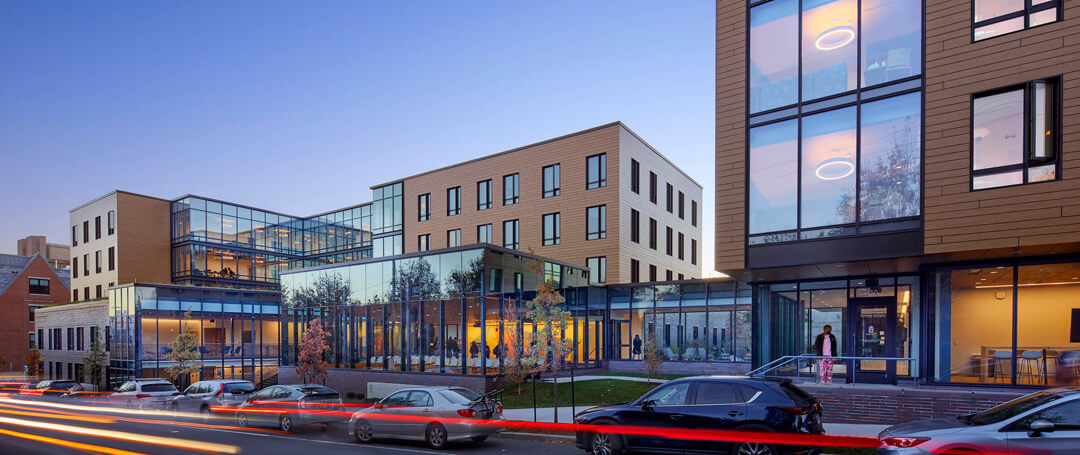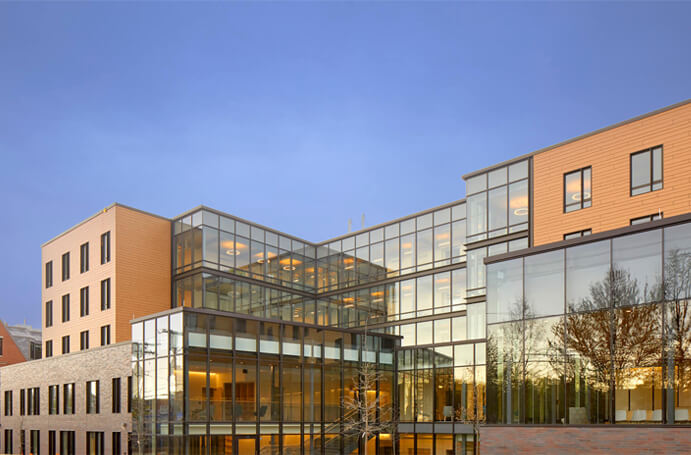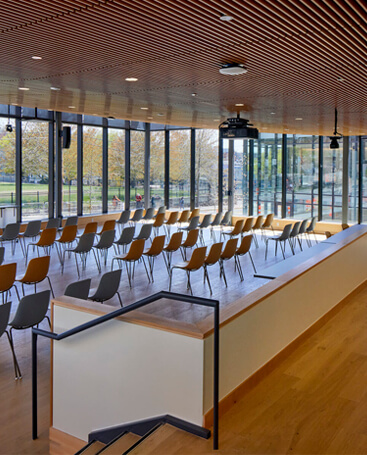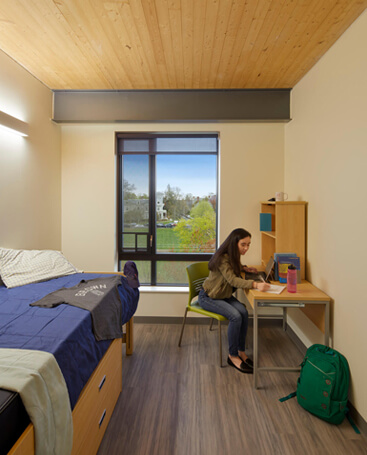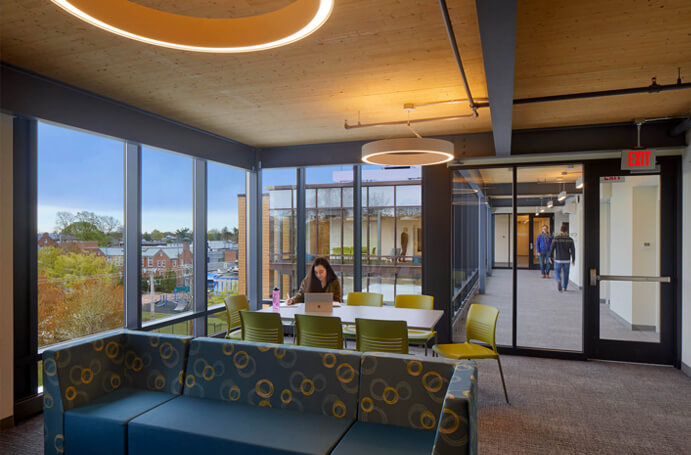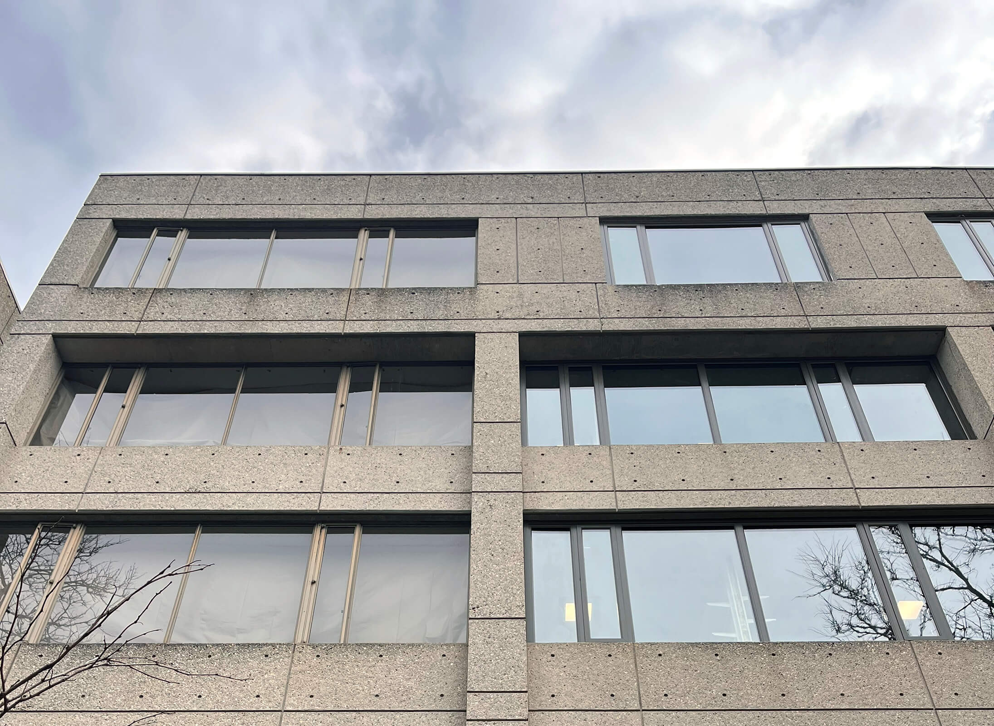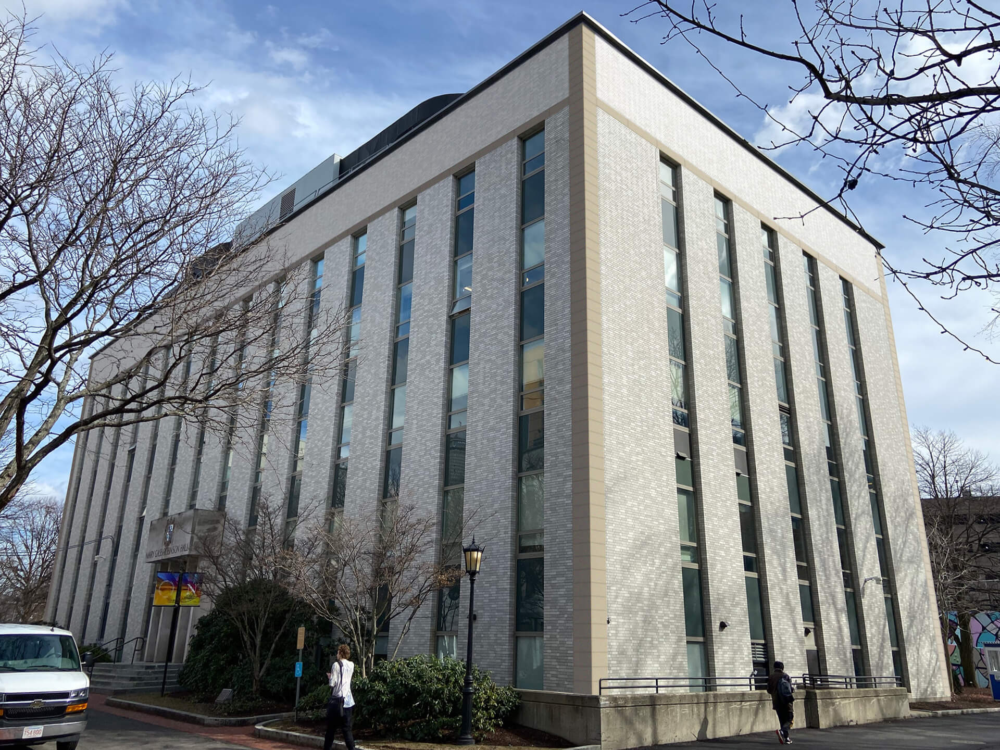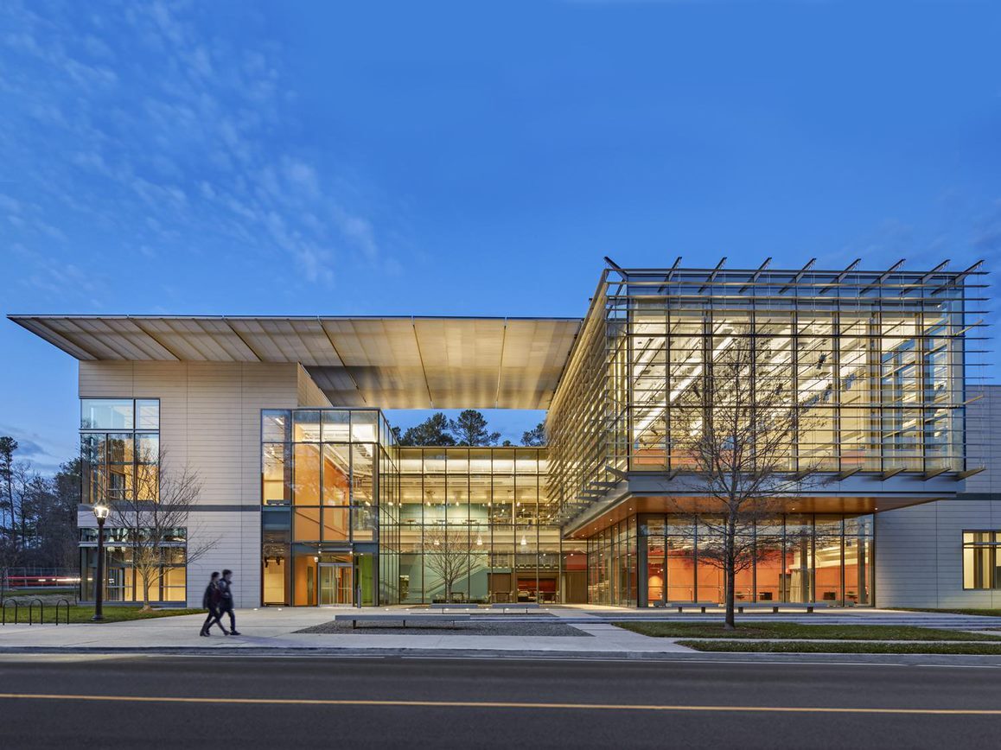Sternlicht Commons and Brown University Health & Wellness Center
"The design of this building at Brown University is centered on a holistic approach to wellness and well-being, which translates to literal ingredients for sustainable design. The building structure is a hybrid system of steel framing and CLT (cross-laminated timber) which is left exposed and provides building residents with natural wood ceilings. The new facility includes a clinical area with 20+ exam rooms, a counseling and psychological services department, administrative suite, radiology department, laboratory, pharmacy, suite for the BWell program (health promotion center) and a student led EMS department. On the upper floors, student bedrooms are organized in pod-style arrangements of single bedrooms, as well as several 4 person suites.
Awards: 2021 Design-Build Institute of America, New England Award"

