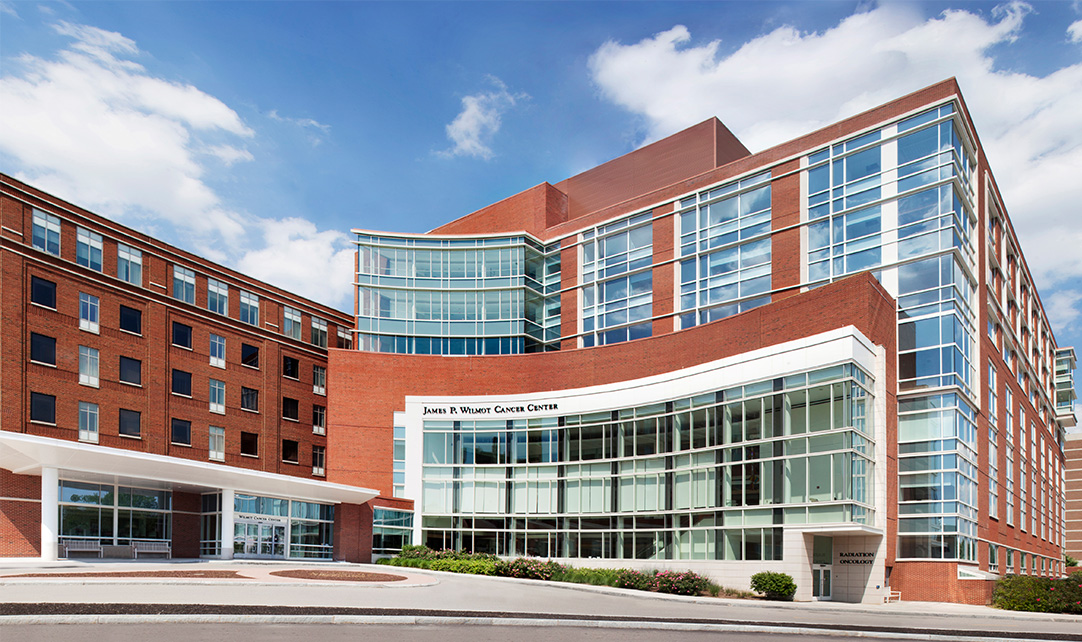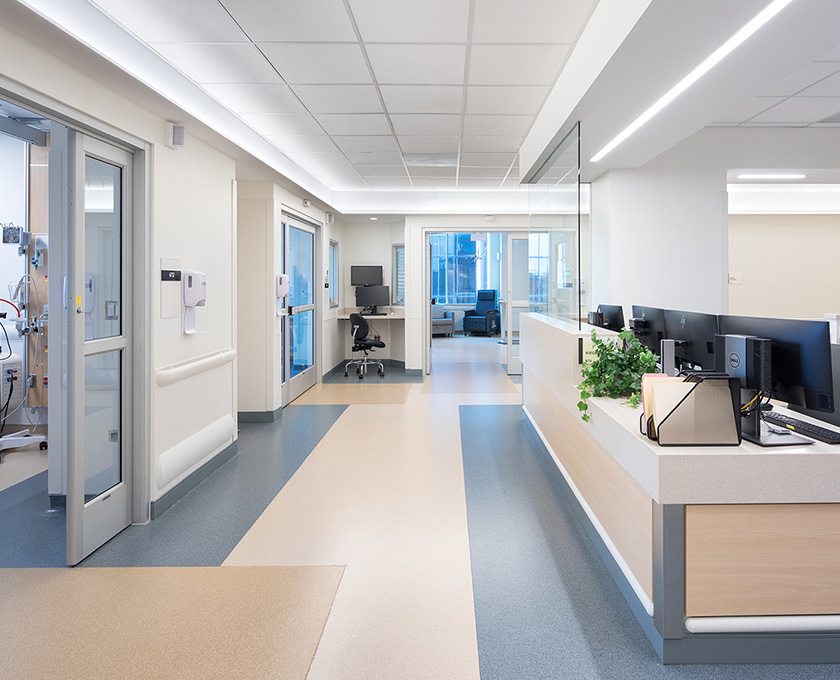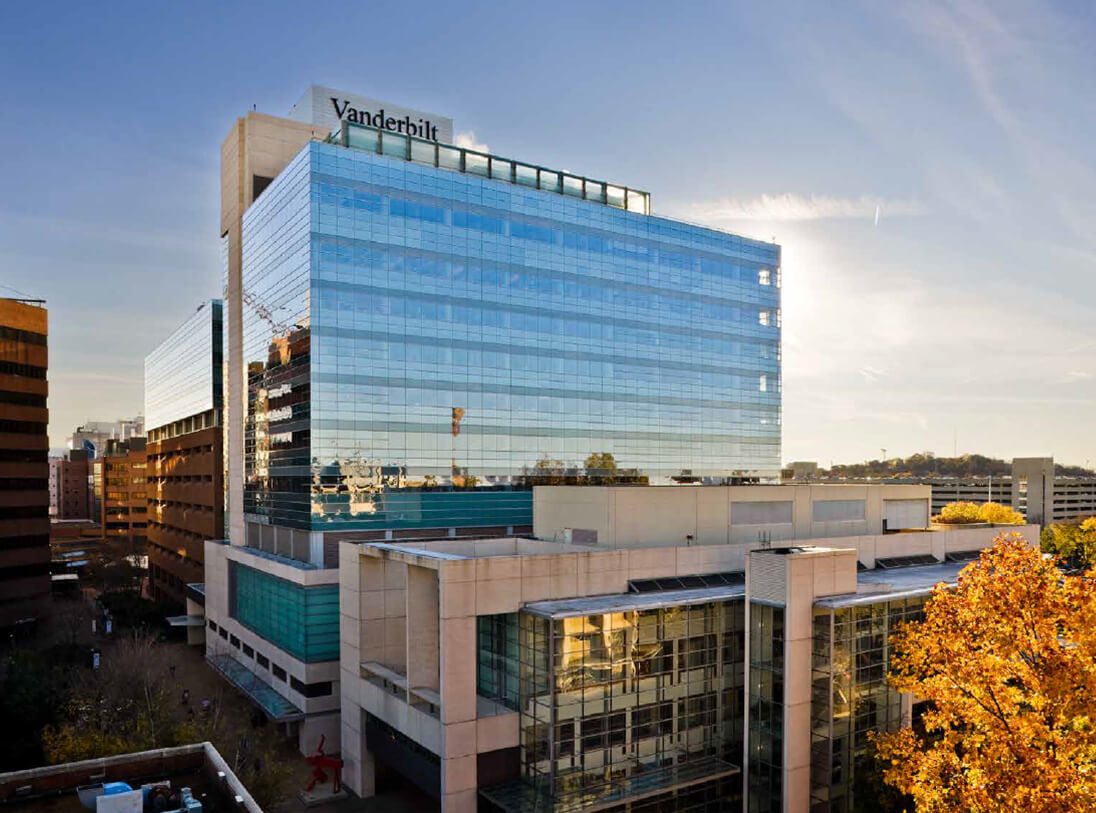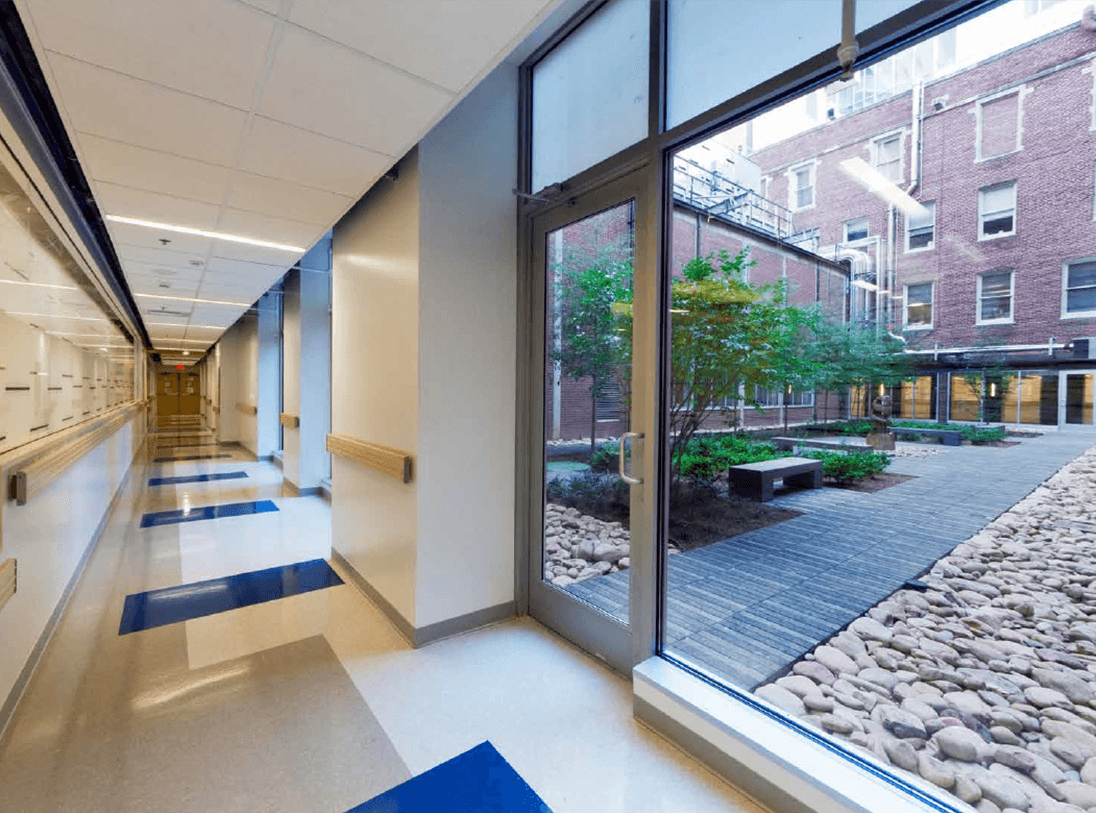Blair + Mui Dowd Architects offers comprehensive services for healthcare, educational, and public institutions informed by our staff’s specialized knowledge and experience in these markets.
For over 20 years, B+MD has partnered with mission-driven institutions to develop and implement master plans in campus and urban settings. We bring a sophisticated understanding of how evolving relationships between different factors can shift priorities and introduce new unknowns. Through close collaboration with our clients and in-depth analysis, we develop master plans that are adaptable to change and provide a framework to guide future growth.


Our unique design process is research focused and leverages data to introduce key decisions on the front end of a project, providing flexibility for a facility that can respond to change. Through an iterative process of benchmarking, utilization-based space planning, and prioritizing needs, we offer an objective basis for design solutions that use capital effectively to improve patient and staff satisfaction.
Attention to the needs of patients, their families, providers, and staff is critical for the successful design of interior environments. Careful planning for circulation flows, wayfinding, and departmental adjacencies support operational efficiency.


Assessing the condition of an existing facility is a critical early step in an expansion or renovation. We provide expert analysis to ensure the financial and spatial efficiency of a project through all design and construction phases.
We design buildings that maximize the site’s usability and operational efficiency for present occupation and future flexibility.
