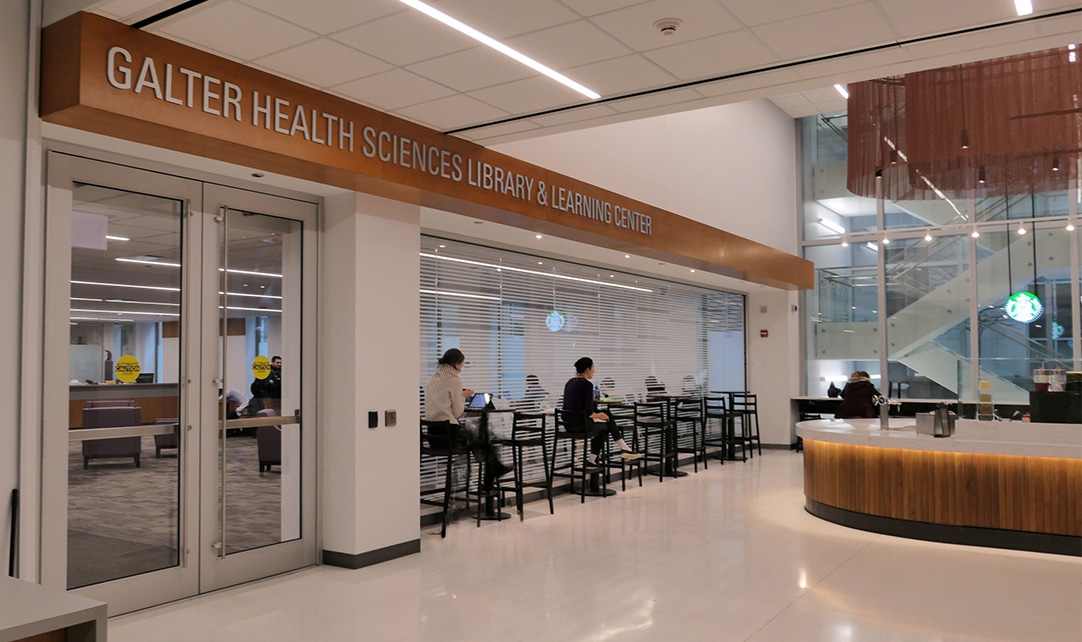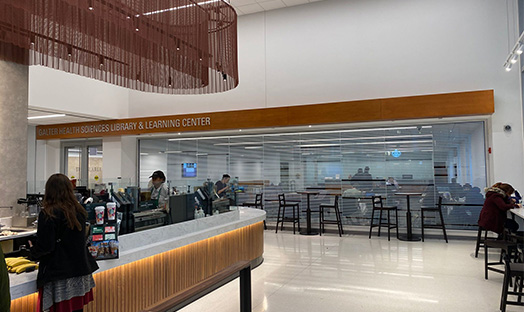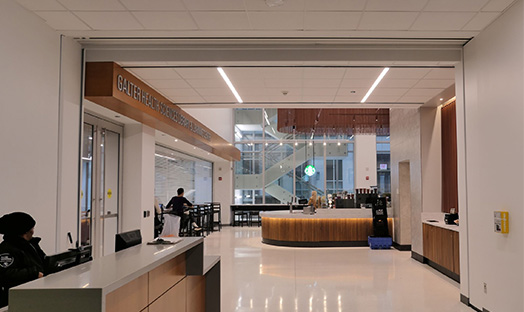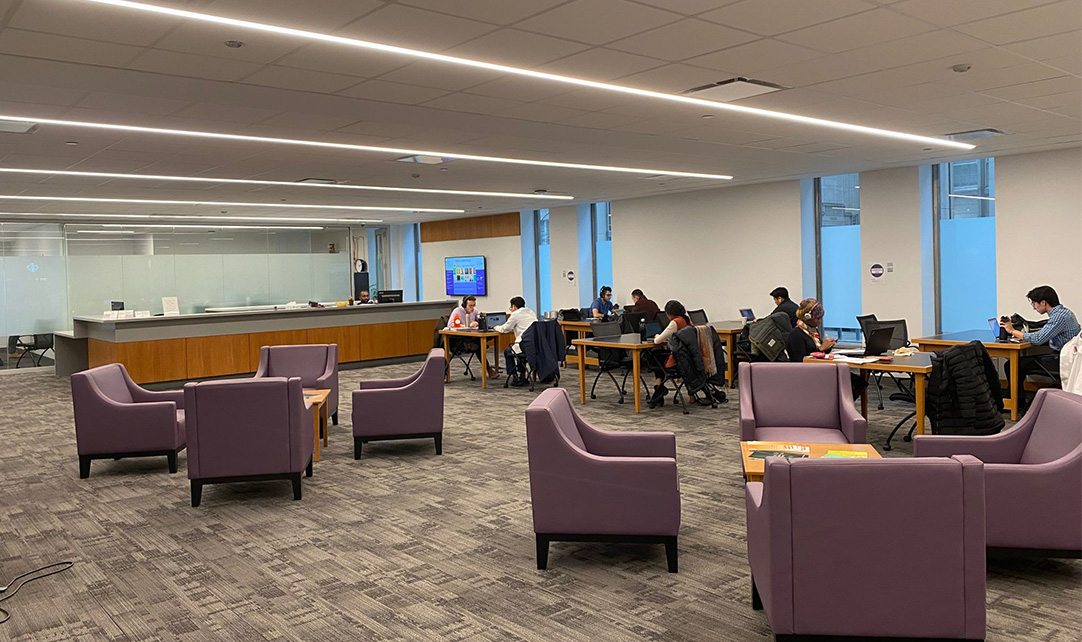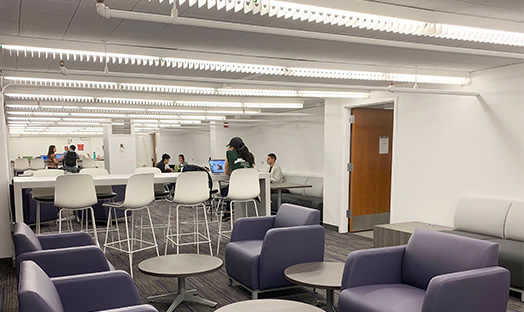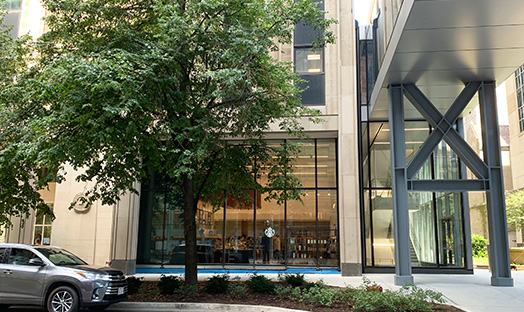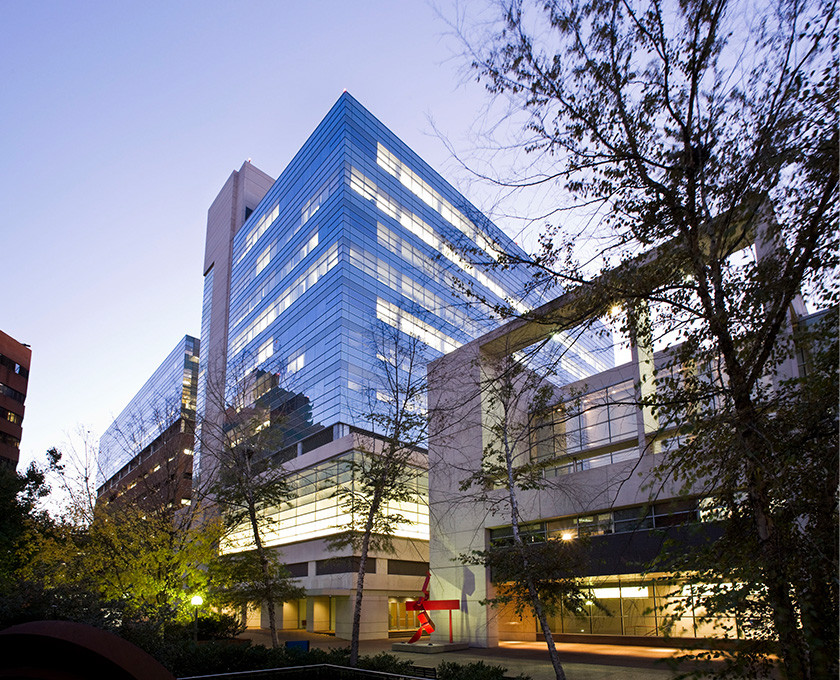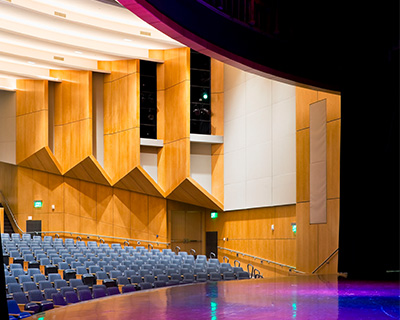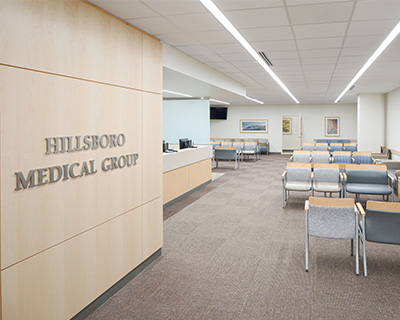All books and reference collections were digitized and removed from the Galter Health Sciences Library in 2016. To support modern study needs in medical education, diverse study areas designed with charging stations and moveable furniture, including large tables, treadmills, bikes, hightop bars, and lounge seating, replaced former book stacks and computer carrels. A new 24-hour study lounge on the main level displaced a computer lab, which was relocated upstairs near the library administration offices. Additional group study rooms equipped with audiovisual technology were built near existing study rooms to permit simultaneous Problem based Learning courses for each medical class of approximately 180 students.
More info
All books and reference collections were digitized and removed from the Galter Health Sciences Library in 2016. To support modern study needs in medical education, diverse study areas designed with charging stations and moveable furniture, including large tables, treadmills, bikes, hightop bars, and lounge seating, replaced former book stacks and computer carrels. A new 24-hour study lounge on the main level displaced a computer lab, which was relocated upstairs near the library administration offices. Additional group study rooms equipped with audiovisual technology were built near existing study rooms to permit simultaneous Problem based Learning courses for each medical class of approximately 180 students.
To create a cohesive campus for the medical school with the new medical research buildings across the street, B+MD Architects proposed a relocation of the library entrance to the same street, thereby reversing the “front “and “back doors” of the library. The new interior library entrance is accessible via the main doors of the medical school and is adjacent to a Starbucks coffee shop, elevators up to existing medical research laboratories, and a bridge to the new medical research building.
Less info
