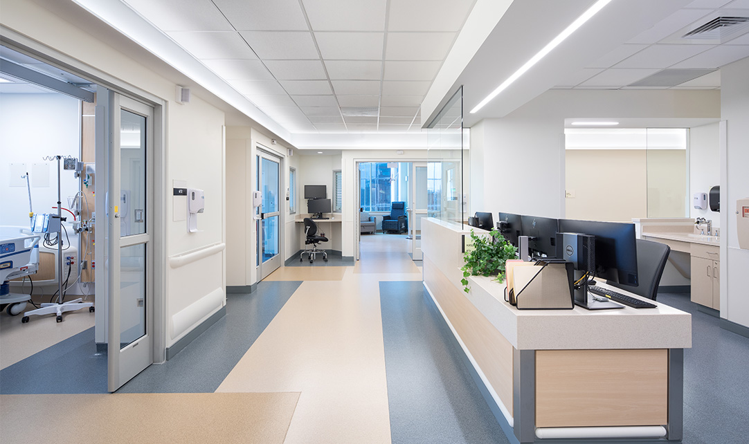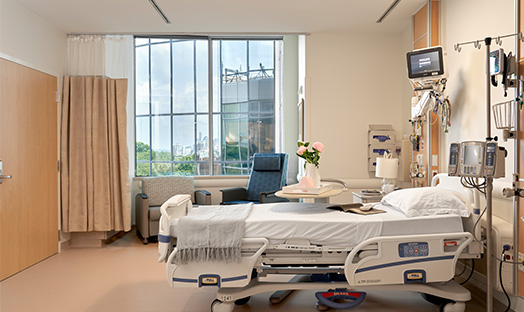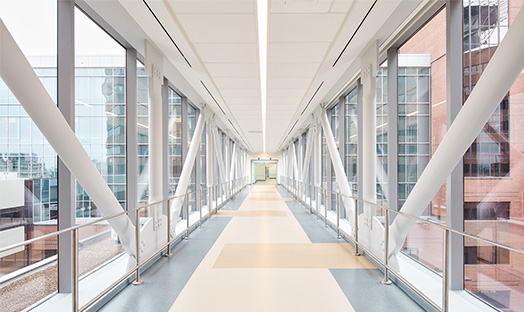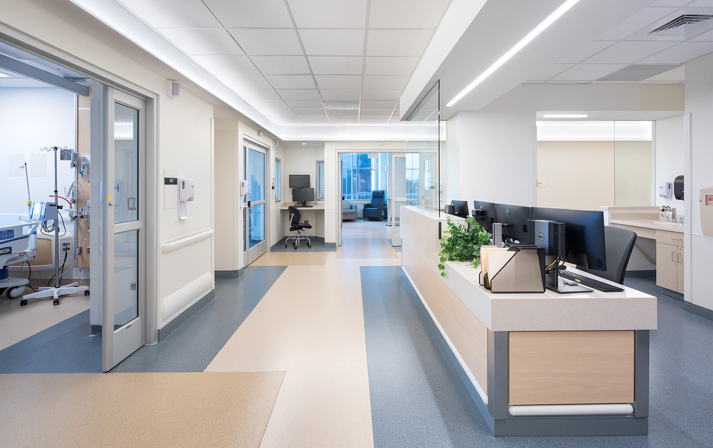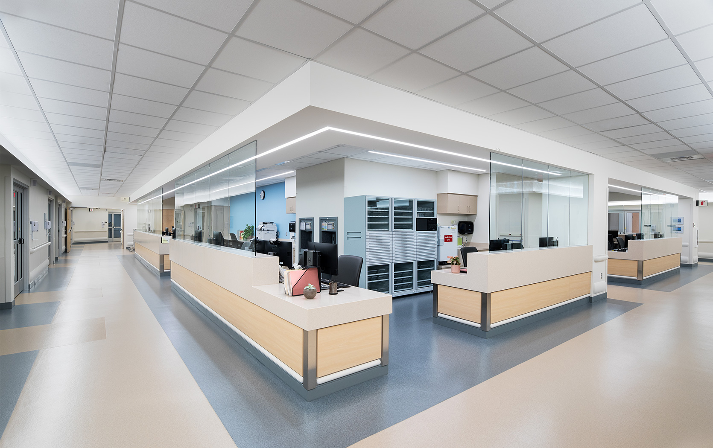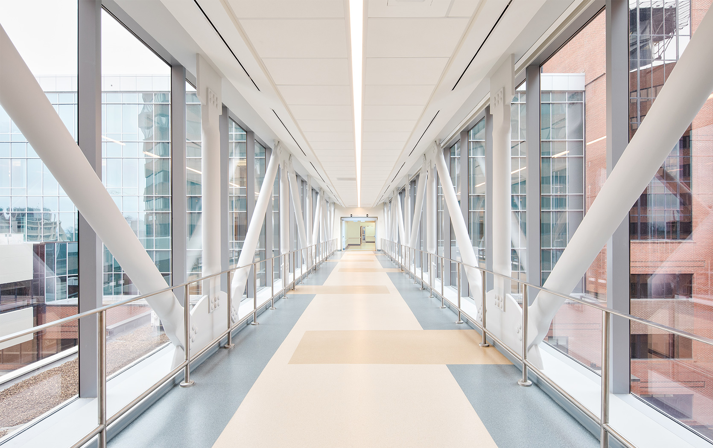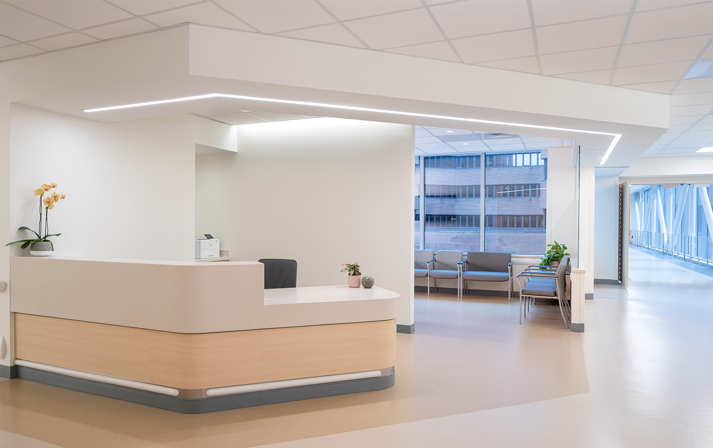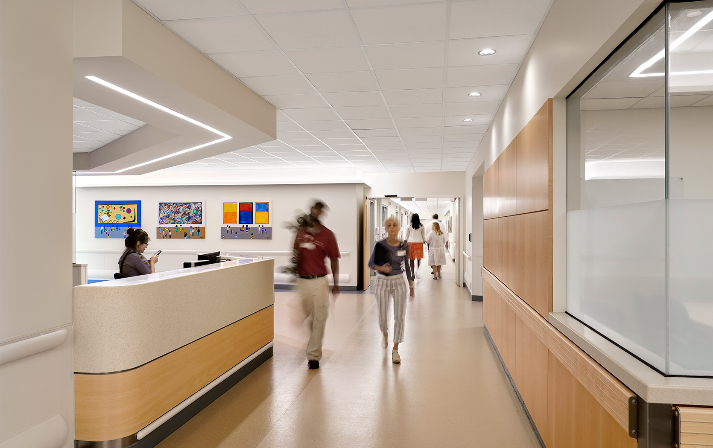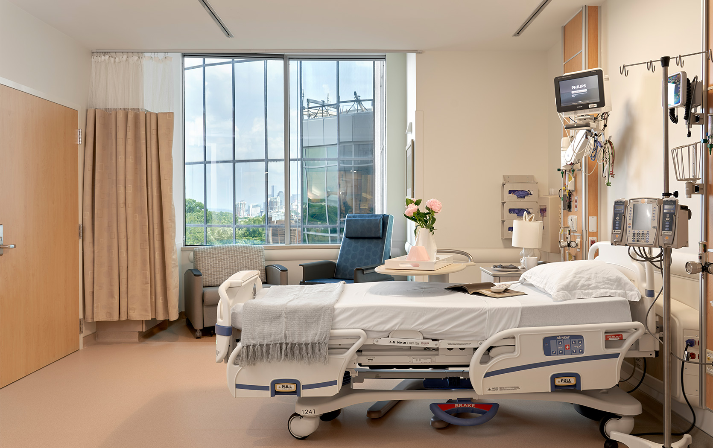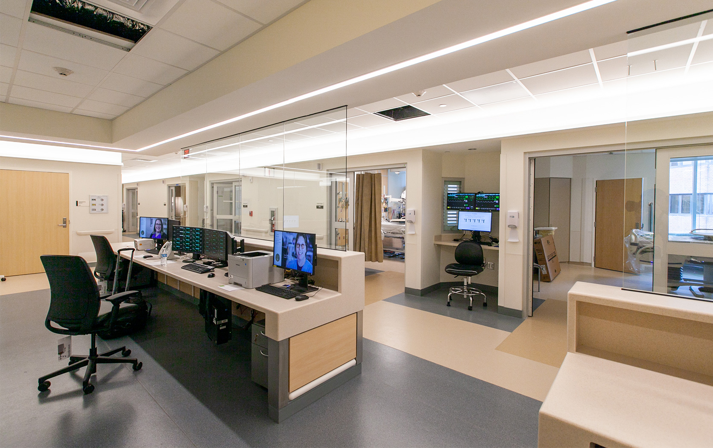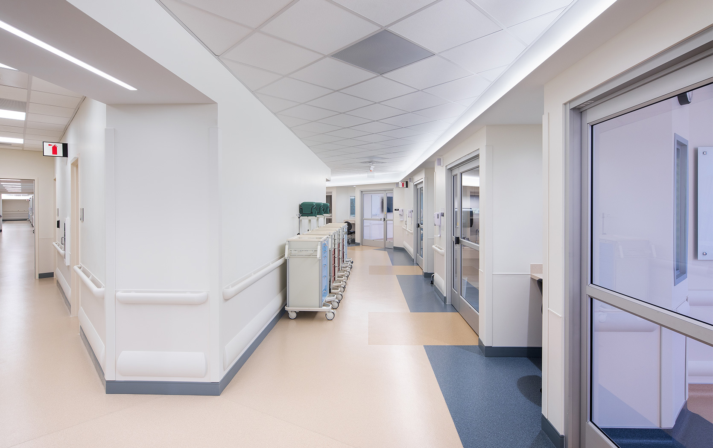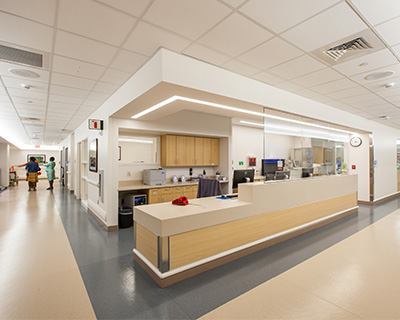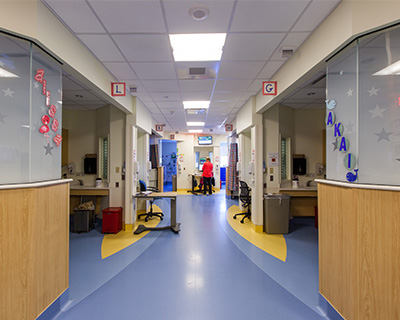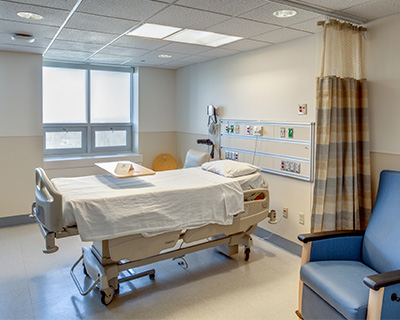B+MD was engaged by VUMC to develop a master plan to expand the Adult Hospital in order to meet the needs of a rapidly growing community. The resulting plan met two institutional objectives: first, to decant the hospital campus of outpatient clinics that would be better located off‐site and to expand the inpatient enterprise.
More info
B+MD was engaged by VUMC to develop a master plan to expand the Adult Hospital in order to meet the needs of a rapidly growing community. The resulting plan met two institutional objectives: first, to decant the hospital campus of outpatient clinics that would be better located off‐site and to expand the inpatient enterprise.
With a land‐locked campus and limited opportunities for new buildings, B+MD recommended several renovation and overbuild options. The accepted recommendations involved relocating three floors of existing Business-occupancy clinics, and converting the existing Medical Center East building to Institutional Occupancy to support 90+ new inpatient bedrooms.
Implementation of the project included design of approximately 75,000 GSF of clinics and offices off‐campus, as well as three inpatient floors, renovations for ancillary services such as kitchen, radiology, blood bank, and clinical labs, and a three-story bridge to connect the new units to the main hospital. Infrastructure upgrades to the existing structure included a curtainwall and roof replacement, new chiller plant, air handling units, and emergency power connections to the main hospital generator plant. The new exterior skin and infrastructure upgrades form a modernized shell for the new acuity adaptable inpatient units within.
Less info
