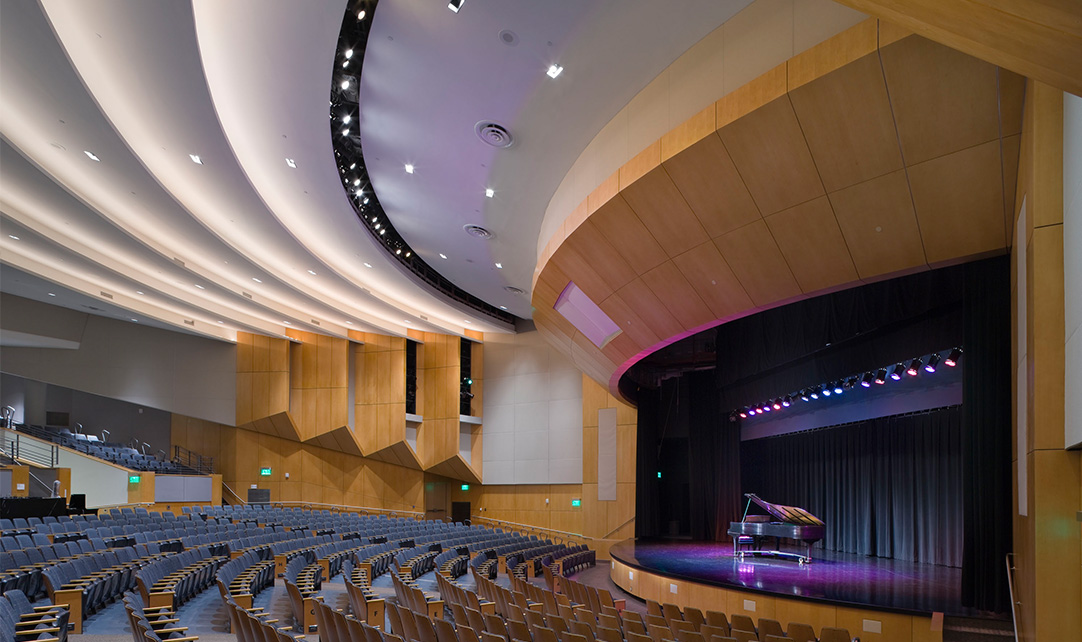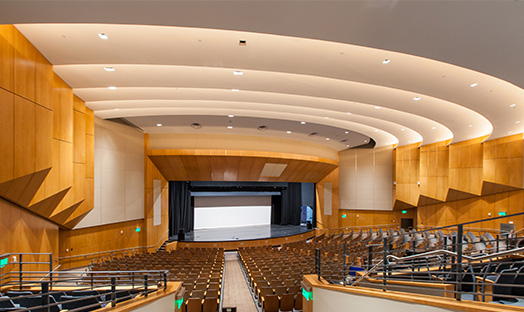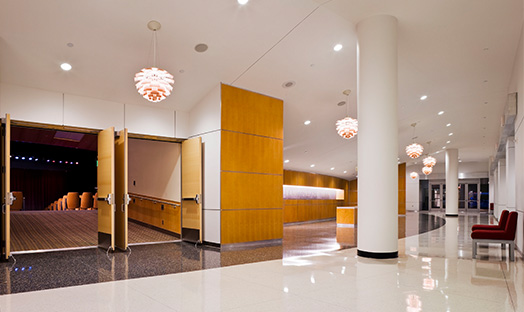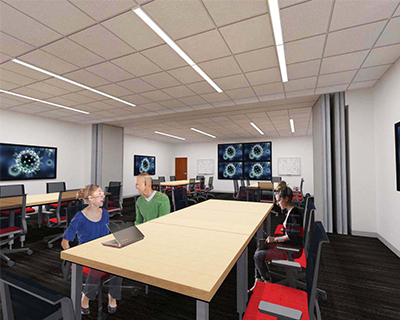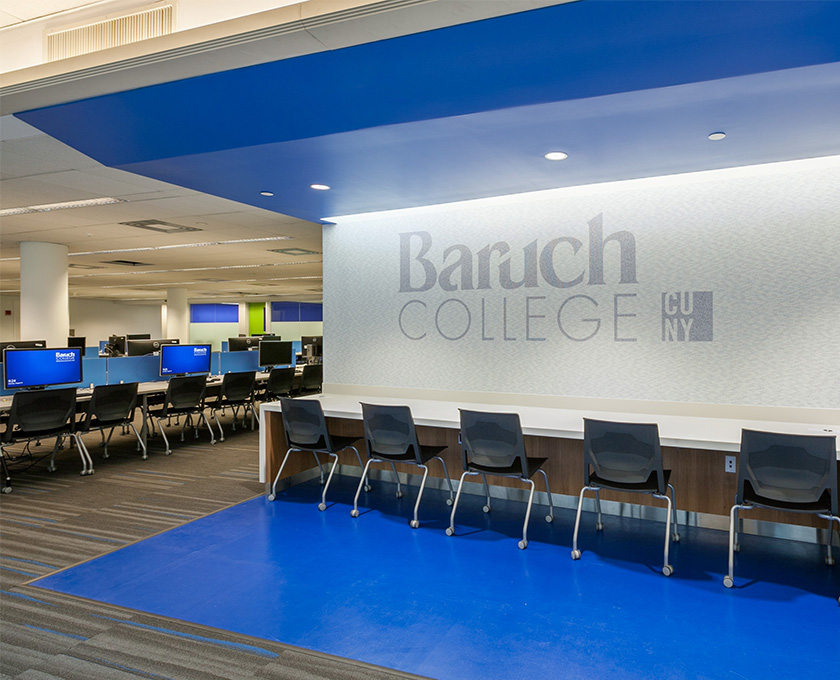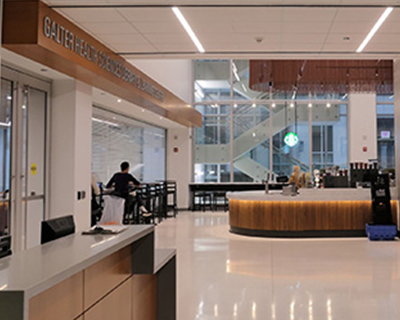With over 1,200 seats, the Langford Auditorium at Vanderbilt University Medical Center is the main campus venue for conferences, lectures, theater productions, and the University’s commencement ceremony. The 30-year old auditorium was enveloped by interior brick walls that contributed to poor acoustics and lighting. The stage also lacked a proscenium and the wide octagonal floorplan interrupted views towards the stage. B+MD’s renovation elevates audience experience by redirecting views toward the stage and improving acoustics and lighting for a variety of performance
More info
With over 1,200 seats, the Langford Auditorium at Vanderbilt University Medical Center is the main campus venue for conferences, lectures, theater productions, and the University’s commencement ceremony. The 30-year old auditorium was enveloped by interior brick walls that contributed to poor acoustics and lighting. The stage also lacked a proscenium and the wide octagonal floorplan interrupted views towards the stage. B+MD’s renovation elevates audience experience by redirecting views toward the stage and improving acoustics and lighting for a variety of performance and lecture formats.
The addition of a proscenium and re-shaping the side walls around the audience greatly enhanced views at the expense of only 50 seats. The ceiling plane was reshaped into a series of concentric arced steps, which gradually slope toward the stage and are accented by recessed lighting. The telescoping motif of the ceiling reflects vertically down the walls at the left and right of the stage. These maple-clad crenels open toward the stage and conceal lighting gantries. Audio visual upgrades are concealed within the new proscenium and the perimeter walls, which also include pockets of acoustic paneling to reduce auditory feedback. The renovation included upgraded mechanical systems and additional backstage facilities such as dressing rooms and storage to provide a versatile, multi-purpose auditorium.
Less info
