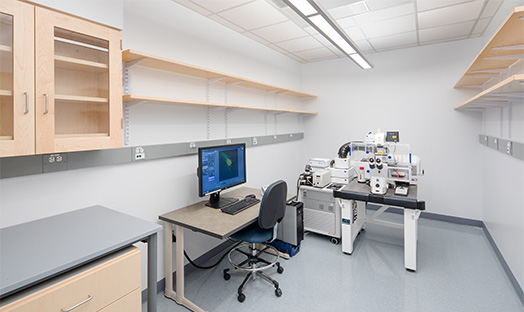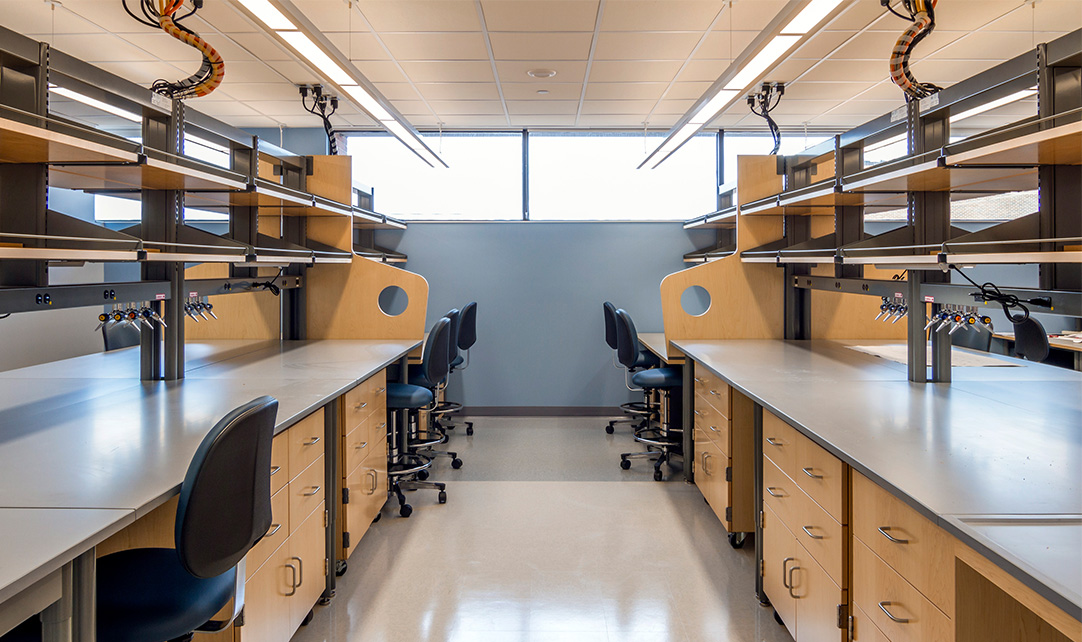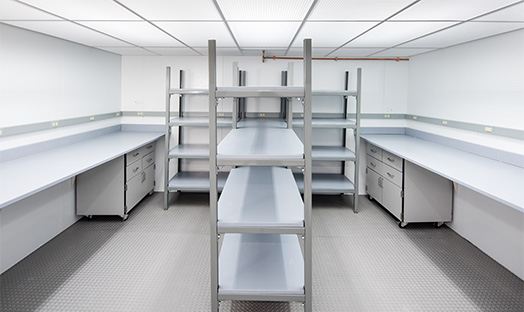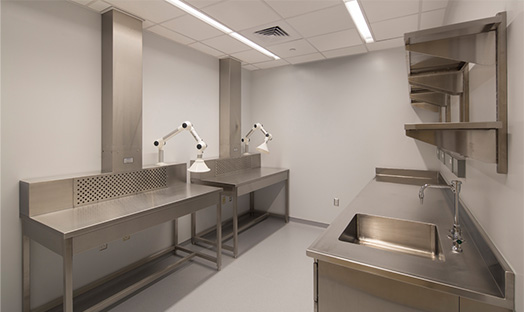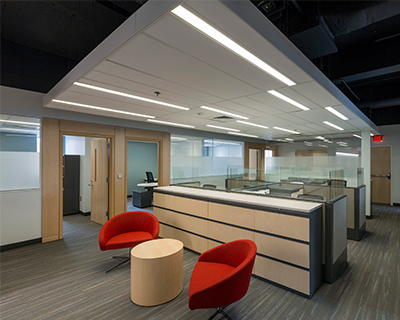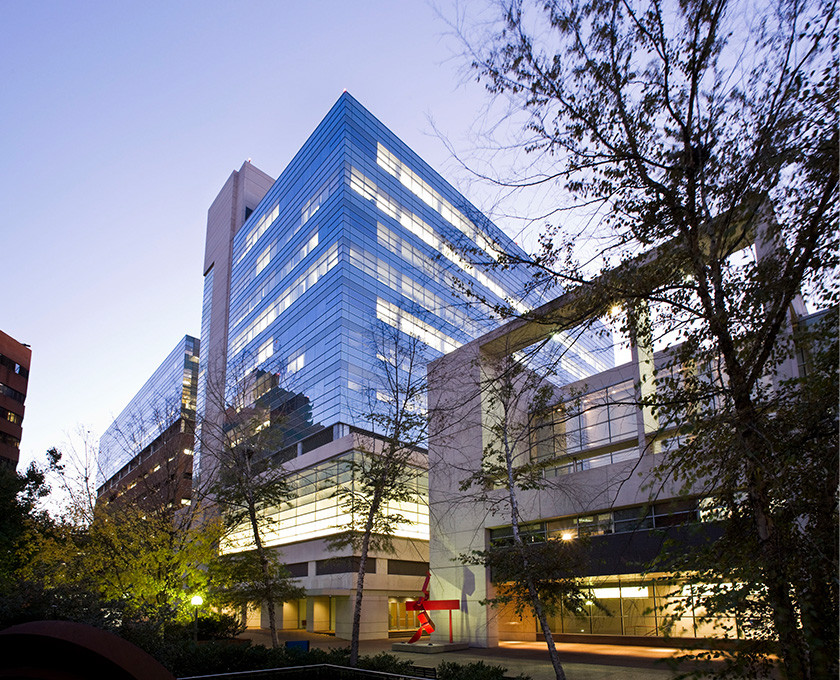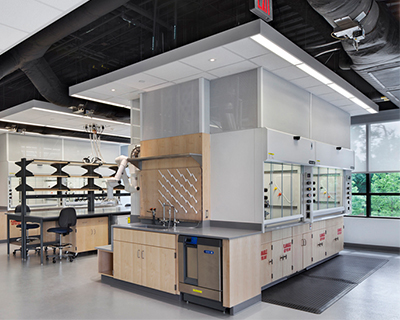Housed in an outdated 1977 building, B+MD’s renovation of poorly-utilized space on the seventh and eighth floors of the Molecular Physiology & Biophysics Laboratory provides efficient and open basic science wings that surround specialized research and shared equipment cores and can house approximately 50 researchers. An exercise in precise and functional planning, the reconfigured plan includes a shared equipment corridor, increased bench lengths (6’ vs. conventional 5’), and flexible lab space.
More info
Housed in an outdated 1977 building, B+MD’s renovation of poorly-utilized space on the seventh and eighth floors of the Molecular Physiology & Biophysics Laboratory provides efficient and open basic science wings that surround specialized research and shared equipment cores and can house approximately 50 researchers. An exercise in precise and functional planning, the reconfigured plan includes a shared equipment corridor, increased bench lengths (6’ vs. conventional 5’), and flexible lab space.
Specialized facilities for Cell Imaging Shared Resource (CISR) core and a Mouse Metabolic Phenotyping Center (MMPC)—one of only six NIH sponsored and NIDDK funded MMPCs in the nation—center the facility without disrupting basic lab circulation. As part of the HVAC upgrades to support the new labs, the original dual duct mechanical systems were replaced with chilled beams induction systems to improve energy performance, accommodate the high heat-loads of modern laboratories, and minimize above-ceiling systems within the constraints of the existing building.
Working closely with the team of researchers, B+MD developed a design and phasing strategy that minimized disruption of adjacent research laboratories during construction, allowing the building to remain fully occupied throughout the multi-phase construction. The MP&B project is part of a larger master-planning effort to upgrade all floors of the existing building to state-of-the-art laboratories and research facilities.
Less info


