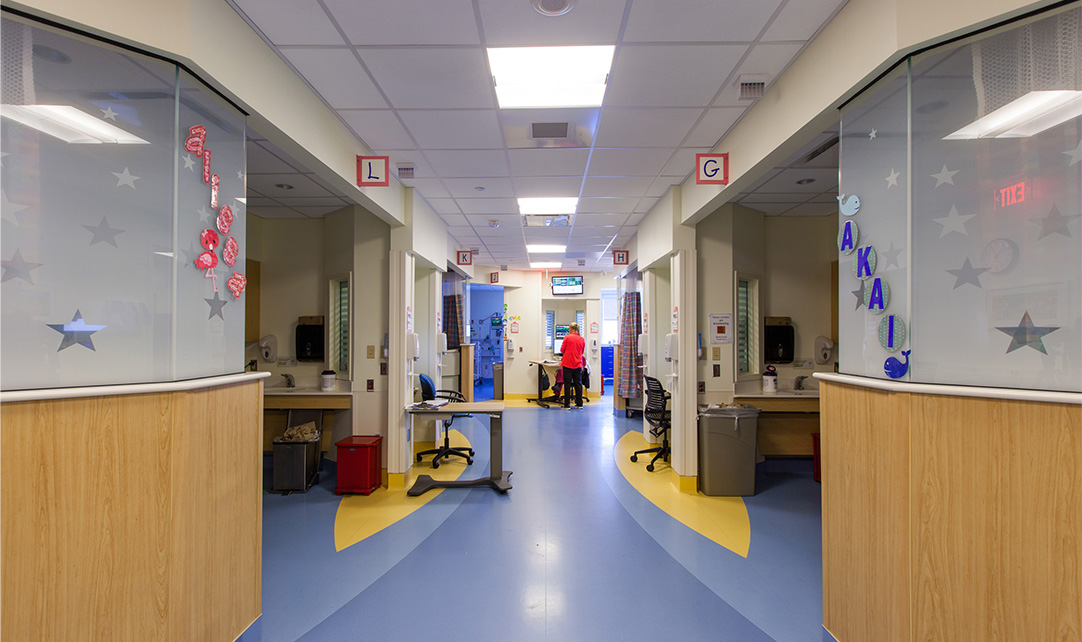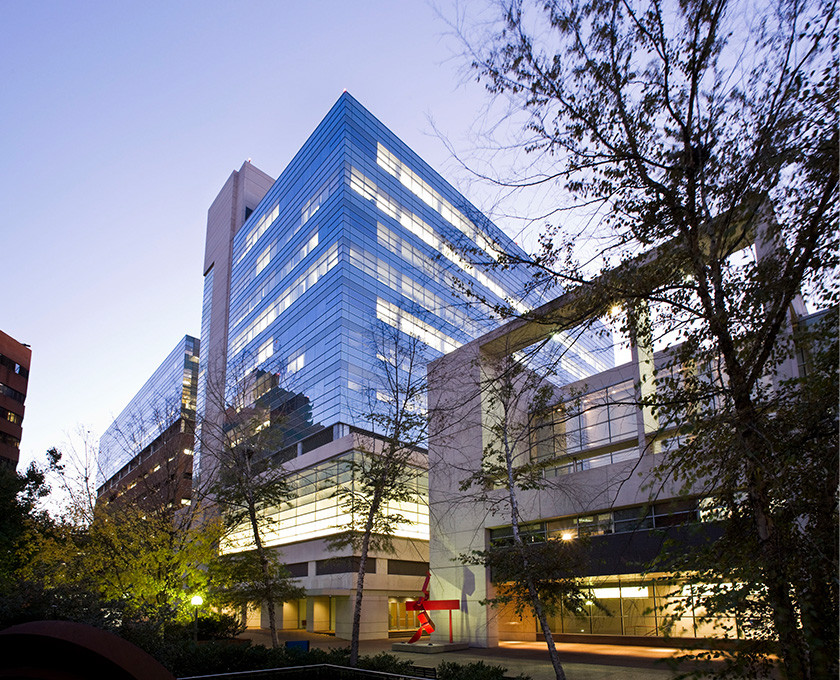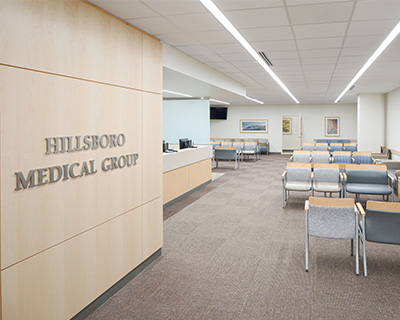To accommodate increasing demand for NICU beds in Nashville, existing staff space on the 4th floor of the Monroe Carell Junior Children’s Hospital was converted in 12 additional NICU bays while the vertical expansion of children’s hospital was in construction. Although the existing, adjoining NICU suites have private patient rooms, the new suite was designed with semiprivate cubicles in order to provide more beds in the interim. Each cubicle has full height partitions on 3 sides with a privacy curtain at the footwall. At the corner of each pair of cubicles is a part height window with custom art glass to transfer daylight from the exterior windows into the NICU suite.
More info
To accommodate increasing demand for NICU beds in Nashville, existing staff space on the 4th floor of the Monroe Carell Junior Children’s Hospital was converted in 12 additional NICU bays while the vertical expansion of children’s hospital was in construction. Although the existing, adjoining NICU suites have private patient rooms, the new suite was designed with semiprivate cubicles in order to provide more beds in the interim. Each cubicle has full height partitions on 3 sides with a privacy curtain at the footwall. At the corner of each pair of cubicles is a part height window with custom art glass to transfer daylight from the exterior windows into the NICU suite.
Decentralized nurse stations are located between each pair of cubicles with a viewing window that faces the patient monitor of each adjoining cubicle. Patient support areas within the new suite include a medication alcove, formula prep area for use with commercial infant formula, and equipment alcoves.
Less info


