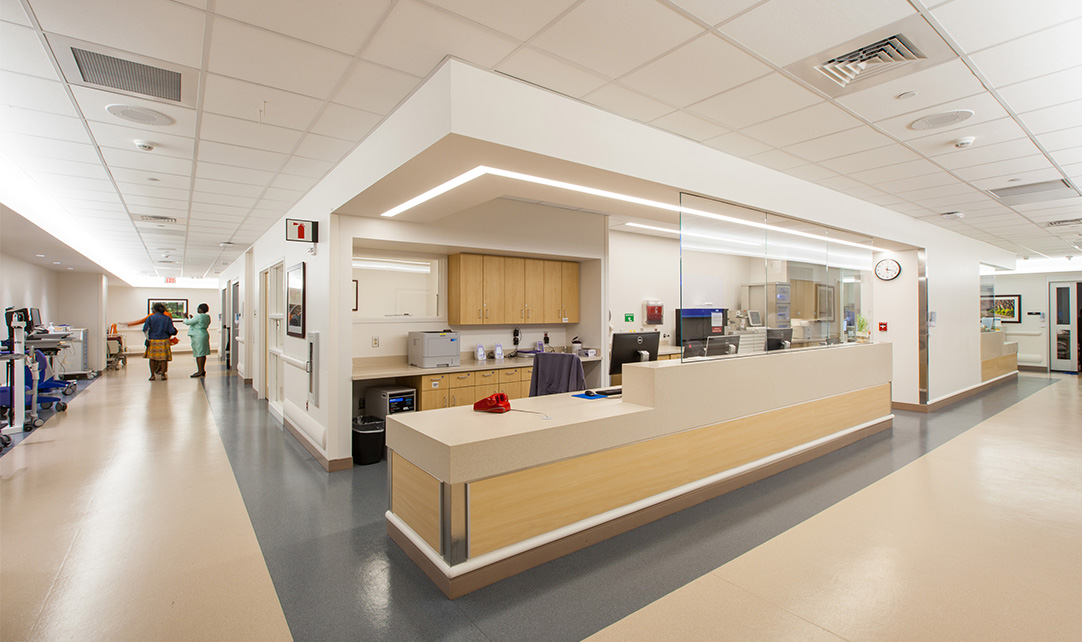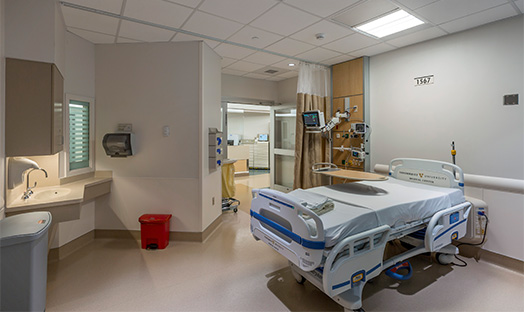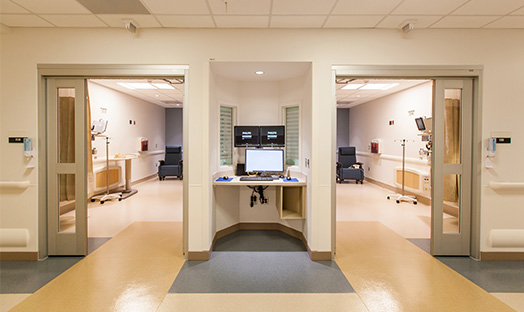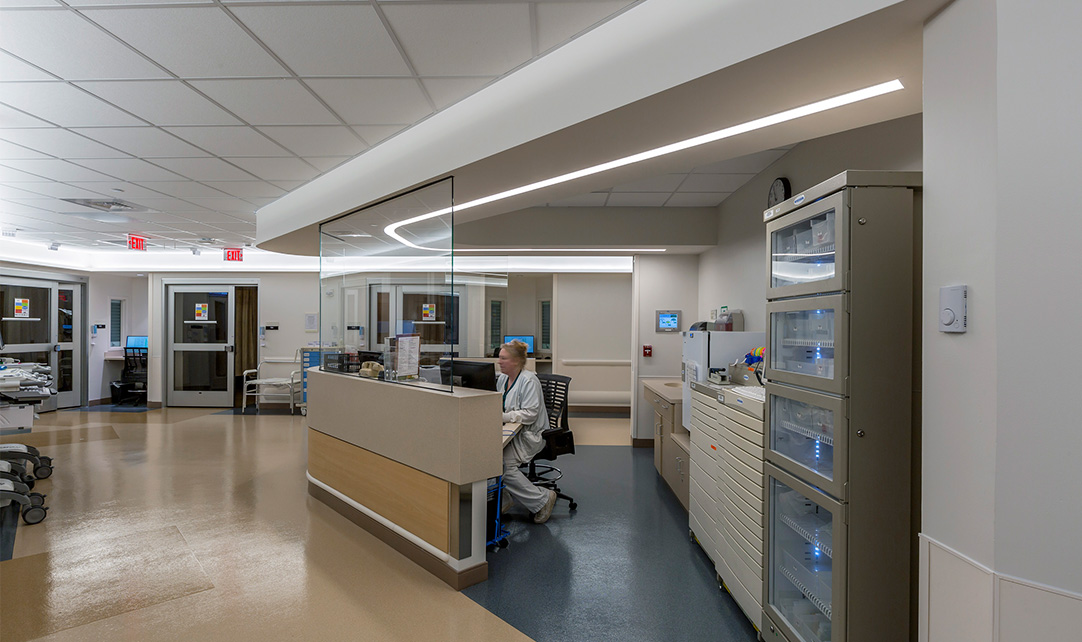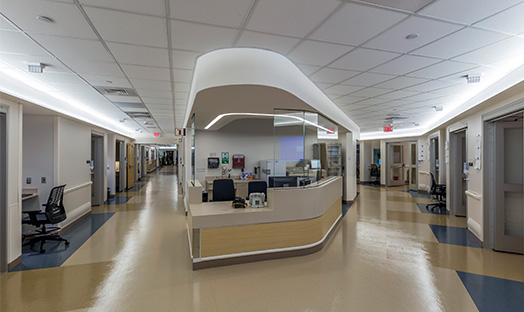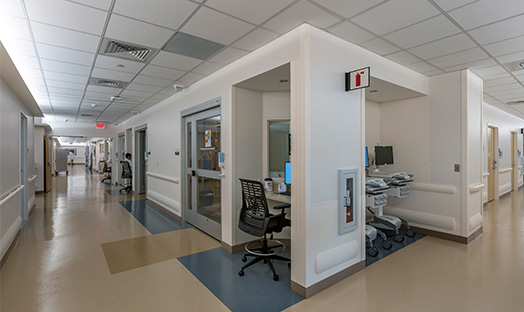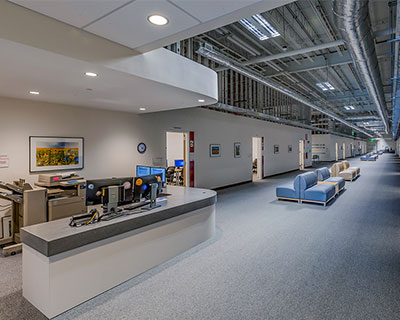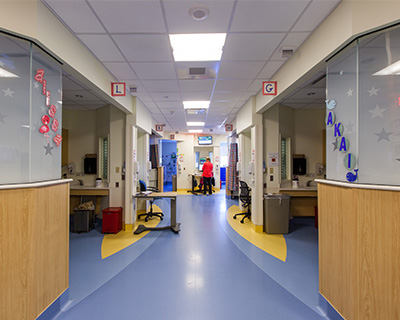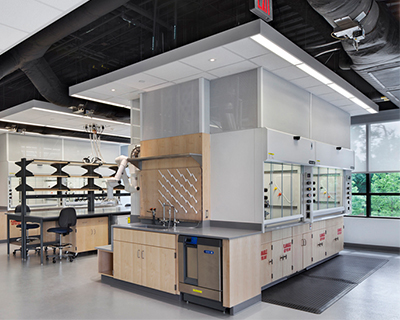The Observation Unit Renovations at Vanderbilt University Hospital (VUH) alleviate overcrowding of the Emergency Department and provide areas for observation until patients can be evaluated for admittance or release. While the ideal location for the Observation unit was adjacent to the existing ED, the location was landlocked by the main hospital lobby to the north, existing clinics and psychiatric holding to the south, and no opportunity for expansion east or west. The decision was made to relocate the two existing clinics, and the psychiatric holding unit, and phase the Observation Unit renovation in order to bring new beds online as each space was vacated.
More info
The Observation Unit Renovations at Vanderbilt University Hospital (VUH) alleviate overcrowding of the Emergency Department and provide areas for observation until patients can be evaluated for admittance or release. While the ideal location for the Observation unit was adjacent to the existing ED, the location was landlocked by the main hospital lobby to the north, existing clinics and psychiatric holding to the south, and no opportunity for expansion east or west. The decision was made to relocate the two existing clinics, and the psychiatric holding unit, and phase the Observation Unit renovation in order to bring new beds online as each space was vacated.
This resulted in a plan for 35 total observation beds, that would come online in 3 phases. To achieve the institution’s objectives, a second location within the hospital was also renovated to accommodate 17 observation beds, resulting in 52 new Observations beds. As patients are permitted to stay up to 23 hours in the observation unit, in order to meet the VUMC standard of care, the Observation beds were all designed as private rooms, most with toilets and showers. Rooms also include a space for family waiting, and the infrastructure and amenities of a typical acute-care inpatient room. While the unit has minimal availability for windows, all lighting within the unit is LED, carefully designed to simulate natural lighting, including uplighting in the corridor to soften the clinical environment. The units also include satellite nurse stations for direct patient visibility, as well as two centrally located nurse work-areas.
Less info
