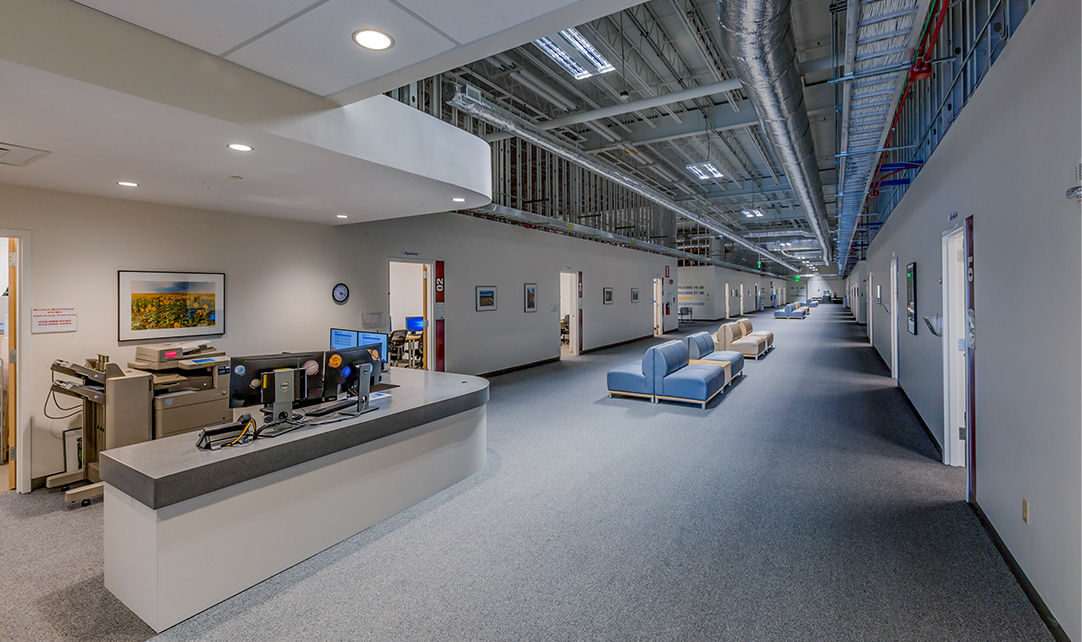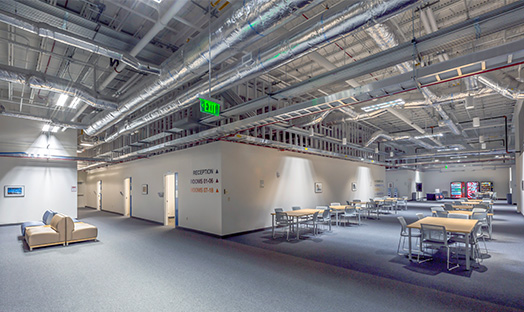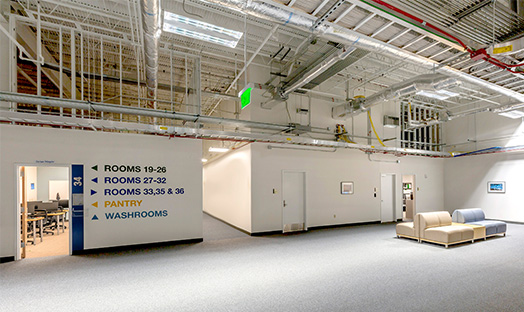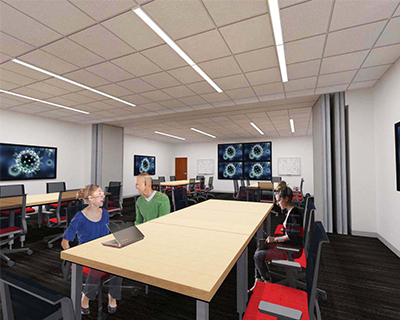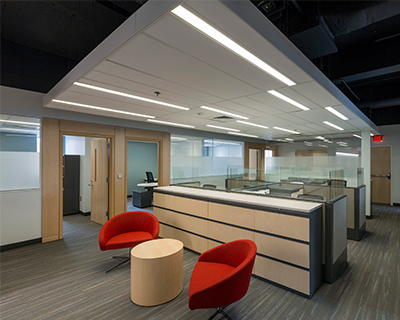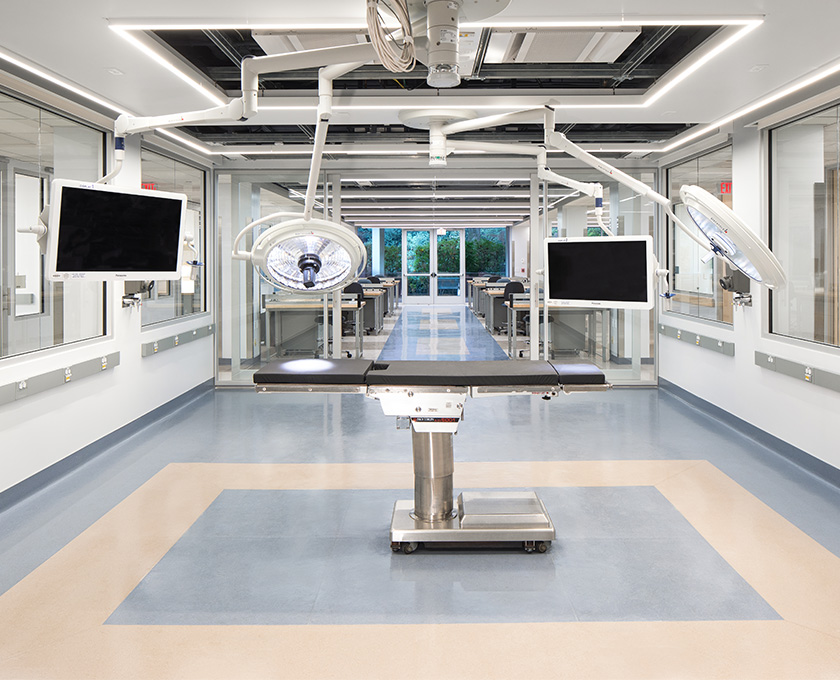Due to the expiration of their existing medical records software, Vanderbilt University Hospital required computer training classrooms to teach over 16,000 clinicians and other medical staff the new software in a 3 month period. After a thorough programming effort that involved reviewing the proposed training schedule, and several space assessments to determine site options, the decision was made to build two facilities; one temporary that would be converted to clinic space, and one that would remain a permanent training and conference center.
More info
Due to the expiration of their existing medical records software, Vanderbilt University Hospital required computer training classrooms to teach over 16,000 clinicians and other medical staff the new software in a 3 month period. After a thorough programming effort that involved reviewing the proposed training schedule, and several space assessments to determine site options, the decision was made to build two facilities; one temporary that would be converted to clinic space, and one that would remain a permanent training and conference center.
The project consists of renovations at 2 different buildings in Nashville, TN ‐ a large shell space in a former mall outside of the city and a vacant floor in Vanderbilt University Hospital. The on‐campus training center includes (14) 15‐person training rooms as well as breakout areas, pantries, and support spaces such as storage rooms, restrooms, and communications and electrical rooms. An oblique main corridor serve as the break‐out space, and main circulation space providing access to all training rooms, terminating at the only available windows within the facility. The plan was developed with the intent to maintain 9 of the 14 computer classrooms permanently, and convert the remaining spaces to conference and presentation spaces.
The temporary facility consisted of 35 training rooms, with the goal of building spaces that would adequately support the training mission, but limited to capital expenditure. The project is sited in a former department store which was leased by the hospital with the intention of converting the space to an outpatient clinic in the future. Careful consideration was given to the infrastructure design so that air handlers, trunk ducts, communications rooms, and other infrastructure pieces that were required for the training facility could be reused for the future clinic project. As none of the training rooms would remain for the permanent clinic project, several studies were done to determine the most cost effective materials that would provide the acoustic privacy necessary to have 35 classrooms in use at the same time.
Less info
